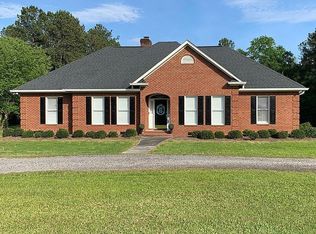Sold for $650,000 on 10/07/25
Street View
$650,000
345 Murray Lindler Rd, Chapin, SC 29036
3beds
3baths
3,168sqft
SingleFamily
Built in 2007
2.4 Acres Lot
$647,500 Zestimate®
$205/sqft
$2,773 Estimated rent
Home value
$647,500
$609,000 - $693,000
$2,773/mo
Zestimate® history
Loading...
Owner options
Explore your selling options
What's special
345 Murray Lindler Rd, Chapin, SC 29036 is a single family home that contains 3,168 sq ft and was built in 2007. It contains 3 bedrooms and 3.5 bathrooms. This home last sold for $650,000 in October 2025.
The Zestimate for this house is $647,500. The Rent Zestimate for this home is $2,773/mo.
Facts & features
Interior
Bedrooms & bathrooms
- Bedrooms: 3
- Bathrooms: 3.5
Heating
- Other
Cooling
- Central
Interior area
- Total interior livable area: 3,168 sqft
Property
Features
- Exterior features: Brick
Lot
- Size: 2.40 Acres
Details
- Parcel number: 00070006014
Construction
Type & style
- Home type: SingleFamily
Condition
- Year built: 2007
Community & neighborhood
Location
- Region: Chapin
Price history
| Date | Event | Price |
|---|---|---|
| 10/7/2025 | Sold | $650,000-5.7%$205/sqft |
Source: Public Record Report a problem | ||
| 9/1/2025 | Pending sale | $689,000$217/sqft |
Source: | ||
| 8/22/2025 | Price change | $689,000-1.4%$217/sqft |
Source: | ||
| 7/30/2025 | Price change | $699,000-2.9%$221/sqft |
Source: | ||
| 7/6/2025 | Price change | $720,000-2%$227/sqft |
Source: | ||
Public tax history
| Year | Property taxes | Tax assessment |
|---|---|---|
| 2023 | $2,318 -1.7% | $15,275 |
| 2022 | $2,359 +0.2% | $15,275 |
| 2021 | $2,355 | $15,275 +11.6% |
Find assessor info on the county website
Neighborhood: 29036
Nearby schools
GreatSchools rating
- 5/10Chapin Elementary SchoolGrades: PK-4Distance: 0.7 mi
- 7/10Chapin MiddleGrades: 7-8Distance: 4.3 mi
- 9/10Chapin High SchoolGrades: 9-12Distance: 1.4 mi
Get a cash offer in 3 minutes
Find out how much your home could sell for in as little as 3 minutes with a no-obligation cash offer.
Estimated market value
$647,500
Get a cash offer in 3 minutes
Find out how much your home could sell for in as little as 3 minutes with a no-obligation cash offer.
Estimated market value
$647,500
