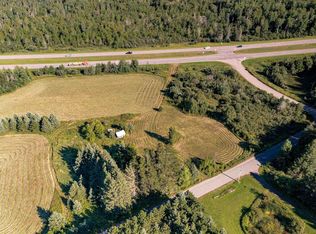Sold for $350,000 on 08/08/23
Street View
$350,000
345 Nelson Rd, Cloquet, MN 55720
3beds
1,708sqft
Single Family Residence
Built in 1970
1.54 Acres Lot
$365,200 Zestimate®
$205/sqft
$2,291 Estimated rent
Home value
$365,200
$343,000 - $387,000
$2,291/mo
Zestimate® history
Loading...
Owner options
Explore your selling options
What's special
Here it is! The one you've been waiting for! This meticulously cared-for ranch crosses all t's and dots all i's! Picturesquely Perched on a gentle knoll, this home is located minutes from town, sitting on 1.5 acres at the end of a dead-end road. This is Country Living at it's finest: quiet, private, serene, but convenient to everything Cloquet has to offer. As you step into this home you'll be wowed by the spacious kitchen with plenty of cabinets and a custom-built breakfast bar. Dining area and living room feature glistening engineered hardwood floors with oak veneers; the living room boasts a huge picture window overlooking your tree lined yard. The main floor contains all three bedrooms and an updated full bathroom with double sinks/tiled bath and a heated floor. Downstairs you'll relax in the cozy rec. room with wood-burning fireplace, full bathroom with whirlpool tub, utility area and door to the convenient tuck-under garage. Outside, there's a beautiful custom patio and fire pit, 26X32 insulated garage complete with sauna and changing area, steel & brick exterior, newer roof/soffits/facia/gutters, Anderson windows, shed, an apple tree, hazelnut tree, garden spot, RV parking with 50 amp service and additional parking areas for the toys. This is one you gotta see--not just read about!
Zillow last checked: 8 hours ago
Listing updated: September 08, 2025 at 04:14pm
Listed by:
Blythe Thill 218-391-1629,
Coldwell Banker Realty - Duluth
Bought with:
Karen Pagel Guerndt, MN 20514333
Real Estate Services
Source: Lake Superior Area Realtors,MLS#: 6108936
Facts & features
Interior
Bedrooms & bathrooms
- Bedrooms: 3
- Bathrooms: 2
- Full bathrooms: 2
- Main level bedrooms: 1
Bedroom
- Level: Main
- Area: 144 Square Feet
- Dimensions: 12 x 12
Bedroom
- Level: Main
- Area: 132 Square Feet
- Dimensions: 12 x 11
Bedroom
- Level: Main
- Area: 99 Square Feet
- Dimensions: 11 x 9
Bathroom
- Description: Updated full bathroom with a fabulous whirlpool tub.
- Level: Lower
Bathroom
- Description: Main level full bathroom that has been totally updated with new tile shower and custom cabinets. Double sinks.
- Level: Main
Dining room
- Description: Combined with the living room- great for entertaining!
- Level: Main
- Area: 90 Square Feet
- Dimensions: 9 x 10
Family room
- Description: Great space to gather around the wood burning fireplace.
- Level: Lower
- Area: 336 Square Feet
- Dimensions: 16 x 21
Kitchen
- Description: Beautiful oak cabinets with custom built breakfast bar.
- Level: Main
- Area: 127.33 Square Feet
- Dimensions: 11.9 x 10.7
Laundry
- Level: Lower
- Area: 210 Square Feet
- Dimensions: 10 x 21
Living room
- Description: Huge picture window overlooking your beautiful yard.
- Level: Main
- Area: 224.4 Square Feet
- Dimensions: 13.2 x 17
Other
- Description: Changing room for sauna.
- Area: 37.44 Square Feet
- Dimensions: 7.2 x 5.2
Sauna
- Description: Detached garage.
- Area: 43.2 Square Feet
- Dimensions: 6 x 7.2
Heating
- Boiler, In Floor Heat, Hot Water, Propane
Cooling
- Ductless
Appliances
- Included: Water Heater-Electric, Dishwasher, Dryer, Exhaust Fan, Microwave, Range, Refrigerator, Washer
- Laundry: Dryer Hook-Ups, Washer Hookup
Features
- Ceiling Fan(s), Eat In Kitchen
- Flooring: Hardwood Floors, Tiled Floors
- Windows: Energy Windows
- Basement: Full,Finished,Walkout,Bath,Family/Rec Room,Fireplace,Utility Room,Washer Hook-Ups,Dryer Hook-Ups
- Number of fireplaces: 1
- Fireplace features: Wood Burning, Basement
Interior area
- Total interior livable area: 1,708 sqft
- Finished area above ground: 1,162
- Finished area below ground: 546
Property
Parking
- Total spaces: 4
- Parking features: Concrete, RV Parking, Detached, Tuckunder, Insulation
- Attached garage spaces: 4
Features
- Patio & porch: Patio
- Exterior features: Rain Gutters
- Has view: Yes
- View description: Panoramic
Lot
- Size: 1.54 Acres
- Dimensions: 165 x 400 x 162 x 400
- Features: Cul de Sac, Many Trees, High, Level
- Residential vegetation: Heavily Wooded
Details
- Additional structures: Storage Shed
- Parcel number: 065100312,065100322,065100390
Construction
Type & style
- Home type: SingleFamily
- Architectural style: Ranch
- Property subtype: Single Family Residence
Materials
- Brick, Metal, Frame/Wood
- Foundation: Concrete Perimeter
- Roof: Asphalt Shingle
Condition
- Previously Owned
- Year built: 1970
Utilities & green energy
- Electric: Minnesota Power
- Sewer: Drain Field, Private Sewer
- Water: Drilled
Community & neighborhood
Location
- Region: Cloquet
Other
Other facts
- Listing terms: Cash,Conventional,FHA,USDA Loan,VA Loan
Price history
| Date | Event | Price |
|---|---|---|
| 8/8/2023 | Sold | $350,000+3%$205/sqft |
Source: | ||
| 6/27/2023 | Pending sale | $339,900$199/sqft |
Source: | ||
| 6/23/2023 | Listed for sale | $339,900+85.2%$199/sqft |
Source: | ||
| 1/31/2007 | Sold | $183,500$107/sqft |
Source: | ||
Public tax history
| Year | Property taxes | Tax assessment |
|---|---|---|
| 2025 | $3,466 +0.2% | $266,000 +4.3% |
| 2024 | $3,458 +2.4% | $255,000 +4% |
| 2023 | $3,378 +17% | $245,300 +2.4% |
Find assessor info on the county website
Neighborhood: 55720
Nearby schools
GreatSchools rating
- 6/10Churchill Elementary SchoolGrades: PK-4Distance: 1.6 mi
- 5/10Cloquet Middle SchoolGrades: 5-8Distance: 3.5 mi
- 8/10Cloquet SeniorGrades: 9-12Distance: 3.3 mi

Get pre-qualified for a loan
At Zillow Home Loans, we can pre-qualify you in as little as 5 minutes with no impact to your credit score.An equal housing lender. NMLS #10287.
