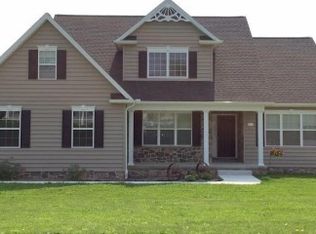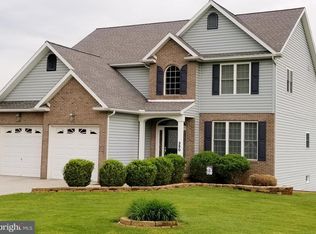New Price!! Beautiful renovation!! New roof, septic, well pump, water heater, some flooring ,appliances and lighting, new master bath and updated baths. New paint inside and out and new landscaping. Amenities include new luxury vinyl flooring , hardwood flooring and new carpet. Stainless steel appliances and recoated corian counters. All new master bath with stand alone tub ,separate shower and dual sink vanity. Partially finished lower level and huge oversized garage with extra parking. All this sits on a gorgeous level lot!! Just move in and enjoy!!
This property is off market, which means it's not currently listed for sale or rent on Zillow. This may be different from what's available on other websites or public sources.


