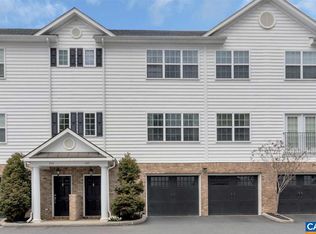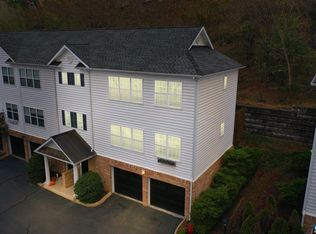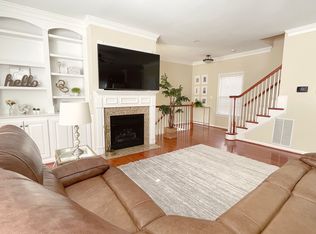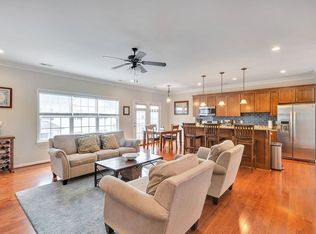Closed
$415,000
345 Quarry Rd, Charlottesville, VA 22902
3beds
1,656sqft
Townhouse
Built in 2008
2,178 Square Feet Lot
$431,000 Zestimate®
$251/sqft
$2,433 Estimated rent
Home value
$431,000
$409,000 - $453,000
$2,433/mo
Zestimate® history
Loading...
Owner options
Explore your selling options
What's special
MODERN TOWNHOME IN SOUGHT AFTER BELMONT OFFERS PRIME LOCATION TO EVERYTHING DOWNTOWN CHARLOTTESVILLE! This contemporary 3BR & 2.5BA townhome features an open concept kitchen, living and dining area flooded with natural light. Expansive eat-in kitchen with granite countertops, large island, stainless steel appliances is perfect for modern day living and entertaining. Main living area provides hardwood floors throughout with a charming gas fireplace. Large master suite provides private bathroom and walk-in closet. Townhome boosts a 2-car garage and deck off the kitchen. Minutes to everything Belmont & Downtown Charlottesville have to offer; fabulous restaurants, shopping, entertainment, UVA (10 minutes), parks, Rivanna River, and much more!
Zillow last checked: 8 hours ago
Listing updated: July 24, 2025 at 09:30pm
Listed by:
GARY PALMER 434-436-2760,
TOWN REALTY
Bought with:
MATT KNEECE, 0225245618
KELLER WILLIAMS COMMONWEALTH
Source: CAAR,MLS#: 649273 Originating MLS: Charlottesville Area Association of Realtors
Originating MLS: Charlottesville Area Association of Realtors
Facts & features
Interior
Bedrooms & bathrooms
- Bedrooms: 3
- Bathrooms: 3
- Full bathrooms: 2
- 1/2 bathrooms: 1
Primary bedroom
- Level: Third
Bedroom
- Level: Third
Primary bathroom
- Level: Third
Bathroom
- Level: Third
Foyer
- Level: First
Great room
- Level: Second
Half bath
- Level: Second
Kitchen
- Level: Second
Laundry
- Level: Third
Heating
- Heat Pump
Cooling
- Heat Pump
Appliances
- Included: Dishwasher, Gas Range, Microwave, Refrigerator, Dryer, Washer
Features
- Double Vanity, Walk-In Closet(s), Entrance Foyer, Kitchen Island, Recessed Lighting
- Flooring: Hardwood
- Basement: Exterior Entry,Interior Entry
- Number of fireplaces: 1
- Fireplace features: One
- Common walls with other units/homes: End Unit
Interior area
- Total structure area: 2,304
- Total interior livable area: 1,656 sqft
- Finished area above ground: 1,536
- Finished area below ground: 120
Property
Parking
- Total spaces: 2
- Parking features: Attached, Garage Faces Front, Garage, Garage Door Opener
- Attached garage spaces: 2
Features
- Levels: Three Or More
- Stories: 3
- Patio & porch: Deck, Front Porch, Porch
- Pool features: None
Lot
- Size: 2,178 sqft
- Features: Landscaped
Details
- Parcel number: 6002522G0
- Zoning description: HW Highway Corridor Mixed Use
Construction
Type & style
- Home type: Townhouse
- Property subtype: Townhouse
- Attached to another structure: Yes
Materials
- Stick Built, Vinyl Siding
- Foundation: Poured
- Roof: Architectural
Condition
- New construction: No
- Year built: 2008
Utilities & green energy
- Sewer: Public Sewer
- Water: Public
- Utilities for property: Cable Available
Community & neighborhood
Security
- Security features: Smoke Detector(s)
Community
- Community features: None
Location
- Region: Charlottesville
- Subdivision: BELMONT VILLAGE
HOA & financial
HOA
- Has HOA: Yes
- HOA fee: $140 monthly
- Amenities included: None
- Services included: Common Area Maintenance, Insurance, Reserve Fund, Road Maintenance, Snow Removal, Trash
Price history
| Date | Event | Price |
|---|---|---|
| 4/4/2024 | Sold | $415,000$251/sqft |
Source: | ||
| 2/25/2024 | Pending sale | $415,000$251/sqft |
Source: | ||
| 2/8/2024 | Listed for sale | $415,000+53.8%$251/sqft |
Source: | ||
| 3/26/2016 | Listing removed | $269,900$163/sqft |
Source: Frank Hardy Sotheby's International Realty #541842 Report a problem | ||
| 3/5/2016 | Price change | $269,900-3.6%$163/sqft |
Source: Frank Hardy Sotheby's International Realty #541842 Report a problem | ||
Public tax history
| Year | Property taxes | Tax assessment |
|---|---|---|
| 2024 | $3,778 +8% | $381,100 +5.9% |
| 2023 | $3,498 +121.2% | $359,900 +9.2% |
| 2022 | $1,582 -47.1% | $329,500 +4.7% |
Find assessor info on the county website
Neighborhood: Belmont
Nearby schools
GreatSchools rating
- 3/10Jackson-Via Elementary SchoolGrades: PK-4Distance: 1.5 mi
- 3/10Buford Middle SchoolGrades: 7-8Distance: 1.4 mi
- 5/10Charlottesville High SchoolGrades: 9-12Distance: 2.5 mi
Schools provided by the listing agent
- Elementary: Summit
- Middle: Walker & Buford
- High: Charlottesville
Source: CAAR. This data may not be complete. We recommend contacting the local school district to confirm school assignments for this home.
Get a cash offer in 3 minutes
Find out how much your home could sell for in as little as 3 minutes with a no-obligation cash offer.
Estimated market value$431,000
Get a cash offer in 3 minutes
Find out how much your home could sell for in as little as 3 minutes with a no-obligation cash offer.
Estimated market value
$431,000



