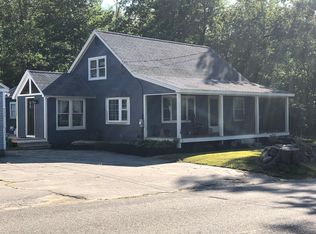Welcome to Country Living! Lots of possibilities here! 1st floor features an enclosed porch, laundry area (with storage), bathroom, kitchen, 2 bedrooms, office, living room with over sized windows (great views of the backyard!) and has a pellet stove, recessed lights and 2 bonus rooms off the living room with exterior access.2nd floor has another bedroom with a large walk in closet and another bonus room that has a second egress off a balcony/ deck/ porch (freshly painted!) leading to the backyard. This antique home is nestled on 3 acres and has approximately 470' of frontage on Mayo Rd. Property features fruit trees (apple & pear), perennials, garden are 3 out buildings - a 2 car garage and a 4 car garage (heated with a pellet stove) with a workshop in the back and storage off the side, a chicken coop / horse stable. Generator, older solar panels (owned) and a windmill for back up power. Washer, dryer, freezer, microwave, gas stove, refrigerator, 2 pellet stoves, generator will convey
This property is off market, which means it's not currently listed for sale or rent on Zillow. This may be different from what's available on other websites or public sources.
