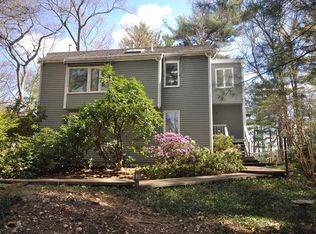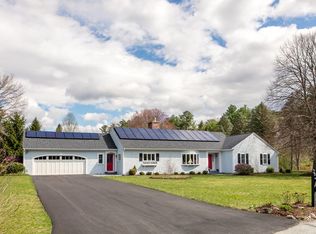2-story modern home with kitchen, dining and living rooms on main floor with master suite that includes laundry room. Lower level has 3 bedrooms, full bath, family room and entrance to garage. Large windows throughout. Skylight window in large entrance hall. Full length deck with screened in porch on upper level.
This property is off market, which means it's not currently listed for sale or rent on Zillow. This may be different from what's available on other websites or public sources.

