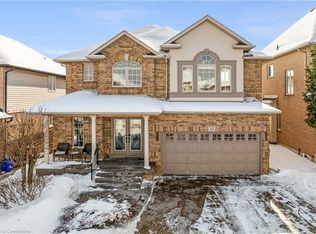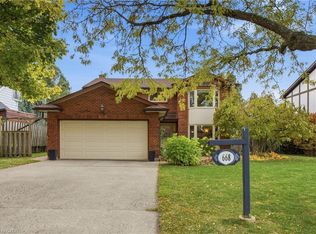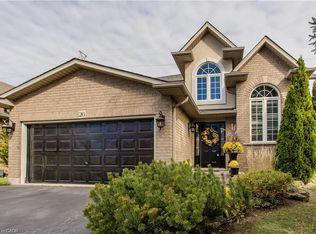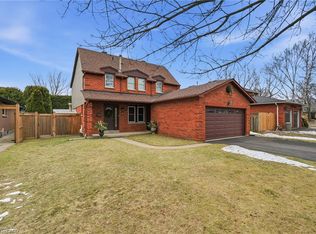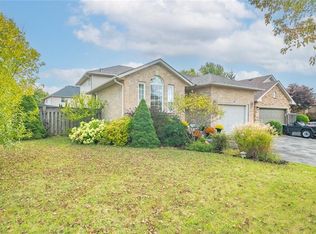345 Southcote Rd, Hamilton, ON L9G 5C4
What's special
- 37 days |
- 19 |
- 0 |
Zillow last checked: 8 hours ago
Listing updated: January 11, 2026 at 01:01pm
Rod Frank, Salesperson,
RE/MAX Escarpment Frank Realty,
Samantha Frank, Salesperson,
RE/MAX Escarpment Frank Realty
Facts & features
Interior
Bedrooms & bathrooms
- Bedrooms: 3
- Bathrooms: 3
- Full bathrooms: 2
- 1/2 bathrooms: 1
- Main level bathrooms: 3
- Main level bedrooms: 3
Other
- Level: Main
Bedroom
- Level: Main
Bedroom
- Level: Main
Bathroom
- Features: 2-Piece
- Level: Main
Bathroom
- Features: 4-Piece, Ensuite
- Level: Main
Bathroom
- Features: 4-Piece
- Level: Main
Basement
- Level: Basement
Dining room
- Level: Main
Kitchen
- Level: Main
Laundry
- Level: Main
Living room
- Level: Main
Heating
- Forced Air, Natural Gas
Cooling
- Central Air
Appliances
- Included: Water Heater, Dishwasher, Dryer, Refrigerator, Stove, Washer
- Laundry: Main Level
Features
- Auto Garage Door Remote(s)
- Windows: Window Coverings
- Basement: Full,Unfinished,Sump Pump
- Has fireplace: No
Interior area
- Total structure area: 1,911
- Total interior livable area: 1,911 sqft
- Finished area above ground: 1,911
Property
Parking
- Total spaces: 6
- Parking features: Attached Garage, Private Drive Double Wide
- Attached garage spaces: 2
- Uncovered spaces: 4
Accessibility
- Accessibility features: Accessible Kitchen, Parking
Features
- Frontage type: East
- Frontage length: 49.86
Lot
- Size: 5,523.99 Square Feet
- Dimensions: 49.86 x 110.79
- Features: Urban, Rectangular, Cul-De-Sac, Near Golf Course, Playground Nearby, Public Transit, Schools
Details
- Parcel number: 175652004
- Zoning: R4-450
Construction
Type & style
- Home type: SingleFamily
- Architectural style: Bungalow
- Property subtype: Single Family Residence, Residential
Materials
- Brick, Stone
- Foundation: Poured Concrete
- Roof: Asphalt Shing
Condition
- 16-30 Years
- New construction: No
- Year built: 2004
Utilities & green energy
- Sewer: Sewer (Municipal)
- Water: Municipal
Community & HOA
HOA
- Services included: Road Fee
- HOA fee: C$195 monthly
Location
- Region: Hamilton
Financial & listing details
- Price per square foot: C$576/sqft
- Annual tax amount: C$6,933
- Date on market: 12/17/2025
- Inclusions: Dishwasher, Dryer, Refrigerator, Stove, Washer, Window Coverings, Elfs
By pressing Contact Agent, you agree that the real estate professional identified above may call/text you about your search, which may involve use of automated means and pre-recorded/artificial voices. You don't need to consent as a condition of buying any property, goods, or services. Message/data rates may apply. You also agree to our Terms of Use. Zillow does not endorse any real estate professionals. We may share information about your recent and future site activity with your agent to help them understand what you're looking for in a home.
Price history
Price history
| Date | Event | Price |
|---|---|---|
| 12/17/2025 | Listed for sale | C$1,099,900C$576/sqft |
Source: | ||
Public tax history
Public tax history
Tax history is unavailable.Climate risks
Neighborhood: Marritt
Nearby schools
GreatSchools rating
No schools nearby
We couldn't find any schools near this home.
Schools provided by the listing agent
- Elementary: Ancaster Meadows & Holy Name Of Mary
- High: Bishop Tonnos & Ancaster High
Source: ITSO. This data may not be complete. We recommend contacting the local school district to confirm school assignments for this home.
