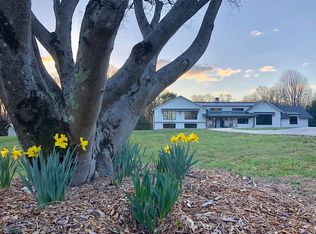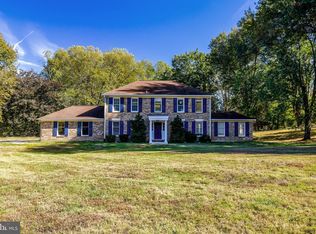Sold for $3,115,000 on 11/19/25
$3,115,000
345 Springvale Rd, Great Falls, VA 22066
5beds
8,429sqft
Single Family Residence
Built in 2003
1.82 Acres Lot
$3,115,200 Zestimate®
$370/sqft
$6,877 Estimated rent
Home value
$3,115,200
$2.93M - $3.30M
$6,877/mo
Zestimate® history
Loading...
Owner options
Explore your selling options
What's special
Sitting on nearly 2 acres, this stunning estate offers 5 spacious bedrooms, 6 bathrooms, and over 8,429 SQFT of refined living space, including a primary bedroom on the main level for added convenience. The interior is complemented by picturesque views of meticulously manicured gardens. The grand foyer, featuring marble flooring, sets the tone for the home’s sophisticated design. The formal living room boasts a striking wood-burning fireplace, while the gourmet kitchen, equipped with Viking appliances and custom cabinetry, provides the ideal space for both cooking and entertainment. The primary suite, located in its own private wing, is a luxurious retreat with an expansive walk-in closet and unparalleled comfort. Upstairs, each en-suite bedroom is spacious and thoughtfully designed, with bedroom 5 offering private staircase to the mudroom. The lower level is perfect for entertaining, featuring a full wet bar, game room, and a clubroom with a striking stone wall and wood-burning fireplace. A dedicated exercise room and additional flexible living spaces, including a bonus room with a full bath, provide versatile options to suit any lifestyle. This home combines elegance, functionality, and a breathtaking setting.
Zillow last checked: 8 hours ago
Listing updated: November 23, 2025 at 01:34pm
Listed by:
Dianne Van Volkenburg 703-674-8292,
Compass
Bought with:
Christine Richardson, 0225158269
Weichert Company of Virginia
Source: Bright MLS,MLS#: VAFX2265376
Facts & features
Interior
Bedrooms & bathrooms
- Bedrooms: 5
- Bathrooms: 9
- Full bathrooms: 6
- 1/2 bathrooms: 3
- Main level bathrooms: 3
- Main level bedrooms: 1
Primary bedroom
- Features: Attached Bathroom, Flooring - HardWood, Primary Bedroom - Sitting Area
- Level: Main
- Area: 360 Square Feet
- Dimensions: 18 x 20
Bedroom 2
- Features: Attached Bathroom, Bathroom - Walk-In Shower, Flooring - Carpet, Walk-In Closet(s)
- Level: Upper
- Area: 288 Square Feet
- Dimensions: 14 X 15
Bedroom 3
- Features: Attached Bathroom, Flooring - Carpet
- Level: Upper
- Area: 252 Square Feet
- Dimensions: 14 X 15
Bedroom 4
- Features: Attached Bathroom, Flooring - Carpet
- Level: Upper
- Area: 252 Square Feet
- Dimensions: 13 X 15
Bedroom 5
- Features: Attached Bathroom
- Level: Upper
- Area: 648 Square Feet
- Dimensions: 18 x 36
Bonus room
- Level: Lower
Breakfast room
- Features: Crown Molding, Fireplace - Other, Flooring - Tile/Brick
- Level: Main
- Area: 270 Square Feet
- Dimensions: 25 X 12
Den
- Features: Fireplace - Wood Burning
- Level: Lower
Dining room
- Features: Flooring - HardWood, Crown Molding
- Level: Main
- Area: 288 Square Feet
- Dimensions: 15 X 20
Exercise room
- Level: Lower
Family room
- Features: Fireplace - Wood Burning, Flooring - HardWood, Crown Molding
- Level: Main
- Area: 450 Square Feet
- Dimensions: 25 X 18
Foyer
- Features: Flooring - HardWood
- Level: Main
- Area: 252 Square Feet
- Dimensions: 17 X 20
Game room
- Features: Wet Bar
- Level: Lower
- Area: 884 Square Feet
- Dimensions: 34 X 26
Kitchen
- Features: Granite Counters, Crown Molding, Flooring - Tile/Brick, Kitchen Island, Kitchen - Gas Cooking, Recessed Lighting
- Level: Main
- Area: 252 Square Feet
- Dimensions: 29 X 16
Library
- Level: Main
- Area: 210 Square Feet
- Dimensions: 14 X 15
Living room
- Features: Flooring - HardWood, Crown Molding
- Level: Main
- Area: 288 Square Feet
- Dimensions: 17 X 15
Mud room
- Level: Main
Other
- Level: Main
- Area: 72 Square Feet
- Dimensions: 9 x 8
Recreation room
- Level: Lower
Sitting room
- Level: Lower
Sitting room
- Level: Main
Heating
- Forced Air, Zoned, Natural Gas
Cooling
- Central Air, Electric
Appliances
- Included: Dishwasher, Disposal, Exhaust Fan, Microwave, Refrigerator, Six Burner Stove, Electric Water Heater
- Laundry: Main Level, Mud Room
Features
- Breakfast Area, Kitchen Island, Kitchen - Table Space, Dining Area, Primary Bath(s), Floor Plan - Traditional
- Flooring: Carpet, Hardwood, Stone, Tile/Brick
- Doors: French Doors, Six Panel
- Basement: Connecting Stairway,Exterior Entry,Rear Entrance,Finished
- Number of fireplaces: 4
Interior area
- Total structure area: 8,429
- Total interior livable area: 8,429 sqft
- Finished area above ground: 5,929
- Finished area below ground: 2,500
Property
Parking
- Total spaces: 3
- Parking features: Garage Faces Side, Garage Door Opener, Oversized, Circular Driveway, Enclosed, Attached
- Attached garage spaces: 3
- Has uncovered spaces: Yes
Accessibility
- Accessibility features: None
Features
- Levels: Three
- Stories: 3
- Patio & porch: Patio, Porch
- Pool features: None
Lot
- Size: 1.82 Acres
Details
- Additional structures: Above Grade, Below Grade
- Parcel number: 0072 01 0003H
- Zoning: 100
- Special conditions: Standard
Construction
Type & style
- Home type: SingleFamily
- Architectural style: Colonial
- Property subtype: Single Family Residence
Materials
- Brick
- Foundation: Concrete Perimeter
Condition
- Excellent
- New construction: No
- Year built: 2003
Details
- Builder model: BRECKENRIDGE
Utilities & green energy
- Sewer: Septic Exists
- Water: Well
Community & neighborhood
Location
- Region: Great Falls
- Subdivision: Springvale
Other
Other facts
- Listing agreement: Exclusive Right To Sell
- Ownership: Fee Simple
Price history
| Date | Event | Price |
|---|---|---|
| 11/19/2025 | Sold | $3,115,000-8.2%$370/sqft |
Source: | ||
| 9/17/2025 | Contingent | $3,395,000$403/sqft |
Source: | ||
| 9/5/2025 | Listed for sale | $3,395,000$403/sqft |
Source: | ||
| 5/31/2025 | Listing removed | $3,395,000$403/sqft |
Source: | ||
| 3/27/2025 | Listed for sale | $3,395,000+708.3%$403/sqft |
Source: | ||
Public tax history
| Year | Property taxes | Tax assessment |
|---|---|---|
| 2025 | $22,109 +4.2% | $1,912,530 +4.4% |
| 2024 | $21,224 +3.9% | $1,832,010 +1.2% |
| 2023 | $20,426 +8.6% | $1,810,010 +10% |
Find assessor info on the county website
Neighborhood: 22066
Nearby schools
GreatSchools rating
- 7/10Great Falls Elementary SchoolGrades: PK-6Distance: 1.8 mi
- 8/10Cooper Middle SchoolGrades: 7-8Distance: 7.9 mi
- 9/10Langley High SchoolGrades: 9-12Distance: 9.1 mi
Schools provided by the listing agent
- Elementary: Great Falls
- Middle: Cooper
- High: Langley
- District: Fairfax County Public Schools
Source: Bright MLS. This data may not be complete. We recommend contacting the local school district to confirm school assignments for this home.
Get a cash offer in 3 minutes
Find out how much your home could sell for in as little as 3 minutes with a no-obligation cash offer.
Estimated market value
$3,115,200
Get a cash offer in 3 minutes
Find out how much your home could sell for in as little as 3 minutes with a no-obligation cash offer.
Estimated market value
$3,115,200

