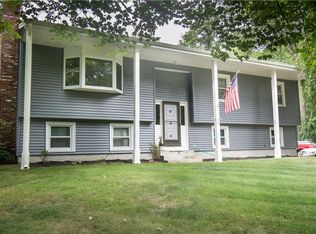Sold for $700,000 on 04/05/24
$700,000
345 Steere Farm Rd, Burrillville, RI 02830
4beds
3,600sqft
Single Family Residence
Built in 1975
1.02 Acres Lot
$749,400 Zestimate®
$194/sqft
$3,992 Estimated rent
Home value
$749,400
$712,000 - $787,000
$3,992/mo
Zestimate® history
Loading...
Owner options
Explore your selling options
What's special
Approximate 3600 sq ft above grade living space with an above grade in-law. Inlaw boasts 1 master suite, hardwoods, carpeting, kitchen and 1.5 baths as well as laundry area with a slider out to the back yard. 2 car heated garage is off the in-law side of the home. In-Law has cathedral ceiling and skylights to brighten the space. Main house has master suite with large bath, stand up shower with 18" rain shower and walk in closet. 2nd full bath is also located on the 2nd floor off the hallway for the 2 secondary bedrooms, which have clean and fresh burber carpets and huge closets as well. Main house has hardwood, tile flooring, and laminates in the bonus room for a waterproof environment so when friends and family come in from the large 40,000 gallon in-ground pool. Older hot tub, works with 2 new motors, but needs a replacement cover. Fenced in backyard pool & garden area. Over an acre lot with brand new round about parent driveway with extra 3 parking spots installed brand new with recycled pavement. Kitchen on Main house is a HUGE 24x24', Master Bedroom is a HUGE 16x16'. This one is definitely a must see starting with the large from porch!
Zillow last checked: 8 hours ago
Listing updated: April 08, 2024 at 10:46am
Listed by:
Bonnie Carter 401-374-1665,
36d5 Realty
Bought with:
Kim Correia, RES.0028984
Coldwell Banker Realty
Source: StateWide MLS RI,MLS#: 1350151
Facts & features
Interior
Bedrooms & bathrooms
- Bedrooms: 4
- Bathrooms: 5
- Full bathrooms: 3
- 1/2 bathrooms: 2
Bathroom
- Features: Bath w Tub & Shower
Heating
- Bottle Gas, Oil, Baseboard, Forced Air
Cooling
- None
Appliances
- Included: Dishwasher, Dryer, Disposal, Microwave, Oven/Range, Refrigerator, Washer
Features
- Wall (Dry Wall), Cathedral Ceiling(s), Skylight, Stairs, Plumbing (Mixed), Ceiling Fan(s)
- Flooring: Ceramic Tile, Hardwood, Laminate, Carpet
- Windows: Skylight(s)
- Basement: Full,Interior and Exterior,Unfinished
- Number of fireplaces: 1
- Fireplace features: Brick
Interior area
- Total structure area: 3,600
- Total interior livable area: 3,600 sqft
- Finished area above ground: 3,600
- Finished area below ground: 0
Property
Parking
- Total spaces: 10
- Parking features: Attached, Garage Door Opener, Driveway
- Attached garage spaces: 2
- Has uncovered spaces: Yes
Features
- Pool features: In Ground
- Spa features: Hot Tub
Lot
- Size: 1.02 Acres
Details
- Foundation area: 2548
- Parcel number: BURRM194L027
- Special conditions: Conventional/Market Value
- Other equipment: Cable TV, Hot Tub
Construction
Type & style
- Home type: SingleFamily
- Architectural style: Colonial
- Property subtype: Single Family Residence
Materials
- Dry Wall, Vinyl Siding
- Foundation: Concrete Perimeter
Condition
- New construction: No
- Year built: 1975
Utilities & green energy
- Electric: 200+ Amp Service
- Utilities for property: Sewer Connected, Water Connected
Community & neighborhood
Location
- Region: Burrillville
- Subdivision: Harrisville
Price history
| Date | Event | Price |
|---|---|---|
| 4/5/2024 | Sold | $700,000-6.7%$194/sqft |
Source: | ||
| 1/26/2024 | Pending sale | $750,000$208/sqft |
Source: | ||
| 12/28/2023 | Listed for sale | $750,000+64.8%$208/sqft |
Source: | ||
| 8/31/2020 | Sold | $455,000-4%$126/sqft |
Source: | ||
| 7/2/2020 | Pending sale | $474,000$132/sqft |
Source: HomeSmart Professionals Real Estate #1251475 Report a problem | ||
Public tax history
| Year | Property taxes | Tax assessment |
|---|---|---|
| 2025 | $7,551 +20.8% | $634,500 +52.1% |
| 2024 | $6,250 +4.1% | $417,200 |
| 2023 | $6,004 +3.5% | $417,200 |
Find assessor info on the county website
Neighborhood: 02830
Nearby schools
GreatSchools rating
- NAAustin T. Levy SchoolGrades: PK-1Distance: 0.9 mi
- 5/10Burrillville Middle SchoolGrades: 6-8Distance: 3.3 mi
- 6/10Burrillville High SchoolGrades: 9-12Distance: 1.2 mi

Get pre-qualified for a loan
At Zillow Home Loans, we can pre-qualify you in as little as 5 minutes with no impact to your credit score.An equal housing lender. NMLS #10287.
Sell for more on Zillow
Get a free Zillow Showcase℠ listing and you could sell for .
$749,400
2% more+ $14,988
With Zillow Showcase(estimated)
$764,388