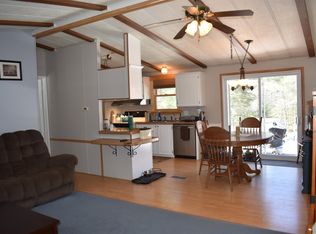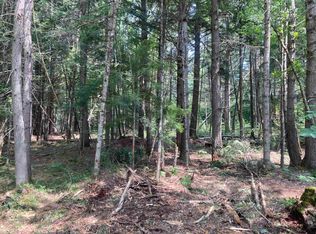Closed
Listed by:
Doreen Wyman,
Granite Northland Associates 603-523-7200
Bought with: Keeler Family Realtors
$60,000
345 Switch Road, Canaan, NH 03741
2beds
696sqft
Manufactured Home
Built in 1970
8,712 Square Feet Lot
$120,000 Zestimate®
$86/sqft
$1,992 Estimated rent
Home value
$120,000
$103,000 - $138,000
$1,992/mo
Zestimate® history
Loading...
Owner options
Explore your selling options
What's special
Located just off Route 4 with easy access to the Upper Valley! This home needs updating, however if you need to move in this fall there is a Miller FHA heating system, hot water tank, circuit breaker box in place. Open area kitchen/living with cathedral ceilings, oak kitchen cabinets, a full bath, laundry room, and 2 bedrooms. Front and rear covered porches. Detached garage and large storage shed. On site septic and drilled well. Minutes to Canaan Village with public transit, stores, eateries, bakery, school, PO, churches, the Northern Rail Rail, and library. Many area lakes/ponds nearby with public access. This home will not qualify for VA, FHA due to the age of the home and lack of a cement pad. Cash required. Priced to Sell!
Zillow last checked: 8 hours ago
Listing updated: January 23, 2023 at 01:49pm
Listed by:
Doreen Wyman,
Granite Northland Associates 603-523-7200
Bought with:
Justin K Vale
Keeler Family Realtors
Source: PrimeMLS,MLS#: 4930099
Facts & features
Interior
Bedrooms & bathrooms
- Bedrooms: 2
- Bathrooms: 1
- Full bathrooms: 1
Heating
- Kerosene, Forced Air
Cooling
- Other
Appliances
- Included: Dryer, Washer, Natural Gas Water Heater
- Laundry: Laundry Hook-ups, 1st Floor Laundry
Features
- Cathedral Ceiling(s), Ceiling Fan(s)
- Flooring: Carpet, Vinyl
- Basement: None
Interior area
- Total structure area: 696
- Total interior livable area: 696 sqft
- Finished area above ground: 696
- Finished area below ground: 0
Property
Parking
- Total spaces: 1
- Parking features: Crushed Stone, Detached
- Garage spaces: 1
Accessibility
- Accessibility features: 1st Floor Laundry
Features
- Levels: One
- Stories: 1
- Patio & porch: Porch
- Frontage length: Road frontage: 100
Lot
- Size: 8,712 sqft
- Features: Level
Details
- Additional structures: Outbuilding
- Parcel number: CANNM00008B000045L000000
- Zoning description: None
Construction
Type & style
- Home type: MobileManufactured
- Property subtype: Manufactured Home
Materials
- Vinyl Exterior
- Foundation: Pillar/Post/Pier
- Roof: Standing Seam
Condition
- New construction: No
- Year built: 1970
Utilities & green energy
- Electric: 100 Amp Service, Circuit Breakers
- Sewer: Private Sewer
- Utilities for property: Cable, Propane
Community & neighborhood
Location
- Region: Canaan
Other
Other facts
- Body type: Single Wide
- Road surface type: Paved
Price history
| Date | Event | Price |
|---|---|---|
| 1/23/2023 | Sold | $60,000-7.7%$86/sqft |
Source: | ||
| 1/13/2023 | Contingent | $65,000$93/sqft |
Source: | ||
| 11/28/2022 | Price change | $65,000-16.1%$93/sqft |
Source: | ||
| 10/26/2022 | Price change | $77,500-11.9%$111/sqft |
Source: | ||
| 9/16/2022 | Listed for sale | $87,999-63.3%$126/sqft |
Source: | ||
Public tax history
| Year | Property taxes | Tax assessment |
|---|---|---|
| 2024 | $2,312 +8.7% | $78,300 |
| 2023 | $2,126 | $78,300 |
| 2022 | $2,126 +24.1% | $78,300 +57.2% |
Find assessor info on the county website
Neighborhood: 03741
Nearby schools
GreatSchools rating
- 5/10Indian River SchoolGrades: 5-8Distance: 2.5 mi
- 7/10Mascoma Valley Regional High SchoolGrades: 9-12Distance: 2.5 mi
- 4/10Canaan Elementary SchoolGrades: PK-4Distance: 2.5 mi
Schools provided by the listing agent
- Elementary: Canaan Elementary School
- Middle: Indian River Middle School
- High: Mascoma Valley Regional High
- District: Mascoma Valley Sch Dst SAU #62
Source: PrimeMLS. This data may not be complete. We recommend contacting the local school district to confirm school assignments for this home.

