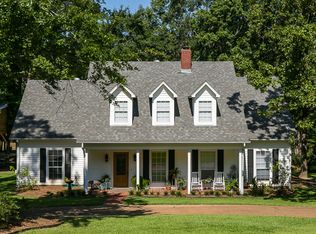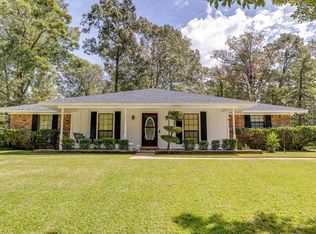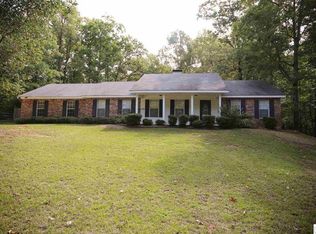Sold
Price Unknown
345 Timber Ridge Dr, Ruston, LA 71270
4beds
2,679sqft
Site Build, Residential
Built in 1998
1.64 Acres Lot
$416,100 Zestimate®
$--/sqft
$2,106 Estimated rent
Home value
$416,100
Estimated sales range
Not available
$2,106/mo
Zestimate® history
Loading...
Owner options
Explore your selling options
What's special
This beautiful home in Timber Ridge has so much to offer with its welcoming curb appeal, spacious living room with tall ceilings and fireplace that's great for entertaining or just winding down your day, a kitchen with great counter space, gas stove, eat in kitchen, bar for additional seating and so much more. You will find 3 bedrooms and 2 baths on the main floor and 1 bedroom and 1 bath as you follow the spiral staircase upstairs. The inviting back patio is where it's at! You can enjoy your morning cup of coffee or host cookouts with your friends. And don't forget about the additional 20x30 workshop/garage with plumbing and electricity that has endless possibilities. New roof: May 2019, new tankless hot water heater: April 2019, new paint in living room, kitchen and master: September 2019, new custom master shower November 2021 and new gas cooktop/oven/microwave in April 2022. Call for your showing today! Information provided for this listing is deemed reliable but not guaranteed.
Zillow last checked: 8 hours ago
Listing updated: June 05, 2023 at 08:20am
Listed by:
Kristen Slate,
Lincoln Realty
Bought with:
Courtney Cooper
Rhodes Realty, Llc
Source: NELAR,MLS#: 204872
Facts & features
Interior
Bedrooms & bathrooms
- Bedrooms: 4
- Bathrooms: 3
- Full bathrooms: 3
Primary bedroom
- Description: Floor: Wood
- Level: First
- Area: 247
Bedroom
- Description: Floor: Carpet
- Level: First
- Area: 180
Bedroom 1
- Description: Floor: Carpet
- Level: First
- Area: 147
Bedroom 2
- Description: Floor: W
- Level: Second
- Area: 203
Dining room
- Description: Floor: Wood
- Level: First
- Area: 144
Kitchen
- Description: Floor: Tile
- Level: First
- Area: 168
Living room
- Description: Floor: Wood
- Level: First
- Area: 467.5
Heating
- Central
Cooling
- Central Air
Appliances
- Included: Dishwasher, Gas Range, Microwave, Range Hood
- Laundry: Washer/Dryer Connect
Features
- Ceiling Fan(s), Walk-In Closet(s), Wireless Internet
- Windows: Double Pane Windows, Curtains, Blinds, All Stay
- Number of fireplaces: 1
- Fireplace features: One, Gas Log, Living Room
Interior area
- Total structure area: 3,229
- Total interior livable area: 2,679 sqft
Property
Parking
- Total spaces: 2
- Parking features: Garage Door Opener
- Attached garage spaces: 2
Features
- Levels: One and One Half
- Stories: 1
- Patio & porch: Porch Covered, Open Patio
- Exterior features: Rain Gutters
- Fencing: None
- Waterfront features: None
Lot
- Size: 1.64 Acres
- Features: Landscaped, Corner Lot, Wooded, Cleared
Details
- Additional structures: Workshop
- Parcel number: 08182234039
Construction
Type & style
- Home type: SingleFamily
- Architectural style: Traditional
- Property subtype: Site Build, Residential
Materials
- Brick Veneer, Vinyl Siding
- Foundation: Slab
- Roof: Architecture Style
Condition
- Year built: 1998
Utilities & green energy
- Electric: Electric Company: Claiborne
- Gas: Installed, Gas Company: Centerpoint
- Sewer: Mechanical
- Water: Public, Electric Company: Greater Ward 1 Wtr
Community & neighborhood
Security
- Security features: Smoke Detector(s), Security System
Location
- Region: Ruston
- Subdivision: Timber Ridge
Other
Other facts
- Road surface type: Paved
Price history
| Date | Event | Price |
|---|---|---|
| 6/2/2025 | Sold | -- |
Source: Agent Provided Report a problem | ||
| 4/13/2025 | Pending sale | $425,000$159/sqft |
Source: | ||
| 3/11/2025 | Listed for sale | $425,000+6.5%$159/sqft |
Source: | ||
| 6/5/2023 | Sold | -- |
Source: | ||
| 3/18/2023 | Price change | $399,000-2.2%$149/sqft |
Source: | ||
Public tax history
| Year | Property taxes | Tax assessment |
|---|---|---|
| 2024 | $2,815 +40.5% | $34,351 +11.1% |
| 2023 | $2,004 -24% | $30,923 |
| 2022 | $2,636 +8.4% | $30,923 |
Find assessor info on the county website
Neighborhood: 71270
Nearby schools
GreatSchools rating
- 7/10Ruston Elementary SchoolGrades: 3-5Distance: 2.5 mi
- 3/10I.A. Lewis SchoolGrades: 6Distance: 4.5 mi
- 8/10Ruston High SchoolGrades: 9-12Distance: 3.7 mi
Schools provided by the listing agent
- High: Ruston L
Source: NELAR. This data may not be complete. We recommend contacting the local school district to confirm school assignments for this home.
Sell for more on Zillow
Get a Zillow Showcase℠ listing at no additional cost and you could sell for .
$416,100
2% more+$8,322
With Zillow Showcase(estimated)$424,422


