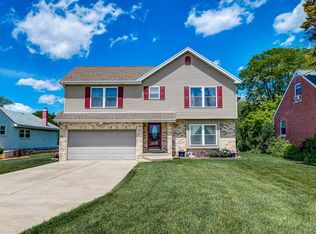Closed
$150,000
345 W Joe Orr Rd, Chicago Heights, IL 60411
2beds
867sqft
Single Family Residence
Built in 1954
0.45 Acres Lot
$151,000 Zestimate®
$173/sqft
$1,864 Estimated rent
Home value
$151,000
$136,000 - $168,000
$1,864/mo
Zestimate® history
Loading...
Owner options
Explore your selling options
What's special
LOCATION LOCATION LOCATION!!! Cute as a button, this 2 bedroom 1 bath RANCH with charming curb appeal is directly across from Marian on nearly HALF AN ACRE, in the Flossmoor 161 elementary school district! Extra large backyard (nearly 300' deep) with plenty of room for pets, bonfires, or sports! Long time owner invested in numerous updates; including vinyl clad windows, Newer AC (approx 4 yrs), high efficiency furnace in 2012, & new roof in 2010. Real HARDWOOD floors & ceiling fans in both bedrooms. Eat-in kitchen boasts commercial grade porcelain tile, white QUARTZ counters, new dishwasher & oven. Convenient mud room/laundry room just off the kitchen with 2nd entrance; washer/dryer included. Bathroom refreshed with newer vanity, trim & fixtures. Pull down attic for extra storage. Outside, plenty of room for tinkering with the extra deep 1.5 car garage w/opener PLUS tough shed. Home in good shape, but selling strictly AS-IS; with buyer responsible for village repairs & escrow (report is uploaded). Seller including 1 year peace of mind HOME WARRANTY. Accepting cash or conventional financing.
Zillow last checked: 8 hours ago
Listing updated: September 09, 2025 at 12:55pm
Listing courtesy of:
Cara Dulaitis 708-227-7530,
Re/Max 10
Bought with:
Mina Munoz
Re/Max 10
Source: MRED as distributed by MLS GRID,MLS#: 12380104
Facts & features
Interior
Bedrooms & bathrooms
- Bedrooms: 2
- Bathrooms: 1
- Full bathrooms: 1
Primary bedroom
- Features: Flooring (Hardwood)
- Level: Main
- Area: 121 Square Feet
- Dimensions: 11X11
Bedroom 2
- Features: Flooring (Hardwood)
- Level: Main
- Area: 110 Square Feet
- Dimensions: 10X11
Kitchen
- Features: Kitchen (Eating Area-Table Space, Updated Kitchen), Flooring (Porcelain Tile)
- Level: Main
- Area: 144 Square Feet
- Dimensions: 12X12
Laundry
- Features: Flooring (Vinyl)
- Level: Main
- Area: 80 Square Feet
- Dimensions: 8X10
Living room
- Features: Flooring (Hardwood)
- Level: Main
- Area: 240 Square Feet
- Dimensions: 12X20
Heating
- Natural Gas, Forced Air
Cooling
- Central Air
Appliances
- Included: Range, Dishwasher, Refrigerator, Washer, Dryer, Gas Water Heater
- Laundry: Main Level
Features
- 1st Floor Bedroom, 1st Floor Full Bath
- Flooring: Hardwood
- Windows: Screens
- Basement: Crawl Space
- Attic: Pull Down Stair
Interior area
- Total structure area: 867
- Total interior livable area: 867 sqft
Property
Parking
- Total spaces: 1.5
- Parking features: Asphalt, Garage Door Opener, On Site, Garage Owned, Detached, Garage
- Garage spaces: 1.5
- Has uncovered spaces: Yes
Accessibility
- Accessibility features: Two or More Access Exits, Main Level Entry, No Interior Steps, Disability Access
Features
- Stories: 1
- Patio & porch: Patio
Lot
- Size: 0.45 Acres
- Dimensions: 65X296
- Features: Mature Trees
Details
- Additional structures: Shed(s)
- Parcel number: 32182060380000
- Special conditions: Home Warranty
- Other equipment: Ceiling Fan(s), Sump Pump
Construction
Type & style
- Home type: SingleFamily
- Architectural style: Ranch
- Property subtype: Single Family Residence
Materials
- Vinyl Siding
- Foundation: Concrete Perimeter
- Roof: Asphalt
Condition
- New construction: No
- Year built: 1954
Details
- Builder model: RANCH
- Warranty included: Yes
Utilities & green energy
- Electric: Circuit Breakers
- Sewer: Public Sewer
- Water: Public
Community & neighborhood
Community
- Community features: Street Paved
Location
- Region: Chicago Heights
HOA & financial
HOA
- Services included: None
Other
Other facts
- Listing terms: Conventional
- Ownership: Fee Simple
Price history
| Date | Event | Price |
|---|---|---|
| 9/9/2025 | Sold | $150,000-3.2%$173/sqft |
Source: | ||
| 8/7/2025 | Contingent | $154,900$179/sqft |
Source: | ||
| 8/5/2025 | Price change | $154,900-6.1%$179/sqft |
Source: | ||
| 7/18/2025 | Price change | $164,900-2.9%$190/sqft |
Source: | ||
| 7/12/2025 | Listed for sale | $169,900$196/sqft |
Source: | ||
Public tax history
| Year | Property taxes | Tax assessment |
|---|---|---|
| 2023 | $6,337 +78.9% | $16,820 +68.6% |
| 2022 | $3,542 -1.8% | $9,975 |
| 2021 | $3,605 -0.3% | $9,975 |
Find assessor info on the county website
Neighborhood: 60411
Nearby schools
GreatSchools rating
- 8/10Serena Hills Elementary SchoolGrades: K-5Distance: 0.9 mi
- 5/10Parker Junior High SchoolGrades: 6-8Distance: 1.6 mi
- 4/10Bloom High SchoolGrades: 9-12Distance: 0.9 mi
Schools provided by the listing agent
- District: 161
Source: MRED as distributed by MLS GRID. This data may not be complete. We recommend contacting the local school district to confirm school assignments for this home.
Get a cash offer in 3 minutes
Find out how much your home could sell for in as little as 3 minutes with a no-obligation cash offer.
Estimated market value$151,000
Get a cash offer in 3 minutes
Find out how much your home could sell for in as little as 3 minutes with a no-obligation cash offer.
Estimated market value
$151,000
