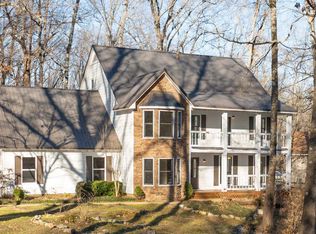Sold for $392,000
$392,000
345 Walnut Bend Rd, Arlington, TN 38002
4beds
2,380sqft
Single Family Residence
Built in 1993
1.03 Acres Lot
$400,300 Zestimate®
$165/sqft
$2,198 Estimated rent
Home value
$400,300
$380,000 - $420,000
$2,198/mo
Zestimate® history
Loading...
Owner options
Explore your selling options
What's special
Horses welcome! Country living with city convenience! Located right outside of Arlington in Fayette County, this updated home is tucked away from the hustle and bustle on just over an acre of land. Updates in the last 5 years include new roof, new windows, 2 new HVAC systems, interior and exterior paint with new shutters and new garage door, new fence with large gates, new flooring, updated primary bath and 1/2 bath, updated kitchen, new fixtures, new landscaping, and more! Plus LOW taxes!! WOW!
Zillow last checked: 8 hours ago
Listing updated: June 06, 2023 at 10:40am
Listed by:
Julianne P Carney,
Keller Williams
Bought with:
Tracy Brecheen
Keller Williams Realty
Source: MAAR,MLS#: 10146842
Facts & features
Interior
Bedrooms & bathrooms
- Bedrooms: 4
- Bathrooms: 3
- Full bathrooms: 2
- 1/2 bathrooms: 1
Primary bedroom
- Features: Walk-In Closet(s), Built-In Cabinets/Bkcases
- Level: Second
- Area: 225
- Dimensions: 15 x 15
Bedroom 2
- Features: Shared Bath
- Level: Second
- Area: 143
- Dimensions: 11 x 13
Bedroom 3
- Features: Shared Bath
- Level: Second
- Area: 121
- Dimensions: 11 x 11
Bedroom 4
- Features: Carpet
- Level: Second
- Area: 272
- Dimensions: 16 x 17
Primary bathroom
- Features: Double Vanity, Full Bath
Dining room
- Area: 154
- Dimensions: 11 x 14
Kitchen
- Features: Updated/Renovated Kitchen, Eat-in Kitchen, Pantry, Washer/Dryer Connections
- Area: 99
- Dimensions: 9 x 11
Living room
- Features: Great Room
- Width: 0
Den
- Area: 420
- Dimensions: 15 x 28
Heating
- Central, Propane
Cooling
- Central Air
Appliances
- Included: Electric Water Heater, Range/Oven, Dishwasher, Microwave
- Laundry: Laundry Closet
Features
- All Bedrooms Up, Primary Up, Renovated Bathroom, Luxury Primary Bath, Double Vanity Bath, Separate Tub & Shower, Half Bath Down, Dining Room, Den/Great Room, Kitchen, 1/2 Bath, Breakfast Room, Primary Bedroom, 2nd Bedroom, 3rd Bedroom, 4th or More Bedrooms, 2 or More Baths
- Flooring: Part Carpet, Tile, Vinyl
- Doors: Storm Door(s)
- Windows: Excl Some Window Treatmnt
- Attic: Pull Down Stairs
- Has fireplace: No
Interior area
- Total interior livable area: 2,380 sqft
Property
Parking
- Total spaces: 2
- Parking features: Garage Faces Front
- Has garage: Yes
- Covered spaces: 2
Features
- Stories: 2
- Pool features: None
- Fencing: Wood,Chain Link
Lot
- Size: 1.03 Acres
- Dimensions: 1.03
- Features: Some Trees, Corner Lot, Landscaped
Details
- Additional structures: Storage
- Parcel number: 039 039 13200
Construction
Type & style
- Home type: SingleFamily
- Architectural style: Traditional
- Property subtype: Single Family Residence
Materials
- Wood/Composition
- Foundation: Slab
- Roof: Composition Shingles
Condition
- New construction: No
- Year built: 1993
Utilities & green energy
- Sewer: Septic Tank
- Water: Well
Community & neighborhood
Security
- Security features: Monitored Alarm System
Location
- Region: Arlington
- Subdivision: Timberlane Subd
Other
Other facts
- Price range: $392K - $392K
Price history
| Date | Event | Price |
|---|---|---|
| 5/31/2023 | Sold | $392,000+4.5%$165/sqft |
Source: | ||
| 5/25/2023 | Pending sale | $375,000$158/sqft |
Source: | ||
| 4/30/2023 | Contingent | $375,000$158/sqft |
Source: | ||
| 4/28/2023 | Listed for sale | $375,000+111.9%$158/sqft |
Source: | ||
| 5/25/2017 | Sold | $177,000-11.5%$74/sqft |
Source: | ||
Public tax history
| Year | Property taxes | Tax assessment |
|---|---|---|
| 2025 | $632 +5.4% | $67,875 +46.2% |
| 2024 | $600 | $46,425 |
| 2023 | $600 | $46,425 |
Find assessor info on the county website
Neighborhood: 38002
Nearby schools
GreatSchools rating
- 3/10Oakland Elementary SchoolGrades: PK-5Distance: 9.6 mi
- 4/10West Junior High SchoolGrades: 6-8Distance: 11.2 mi
- 3/10Fayette Ware Comprehensive High SchoolGrades: 9-12Distance: 14.9 mi
Get pre-qualified for a loan
At Zillow Home Loans, we can pre-qualify you in as little as 5 minutes with no impact to your credit score.An equal housing lender. NMLS #10287.
Sell for more on Zillow
Get a Zillow Showcase℠ listing at no additional cost and you could sell for .
$400,300
2% more+$8,006
With Zillow Showcase(estimated)$408,306
