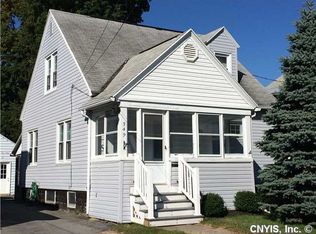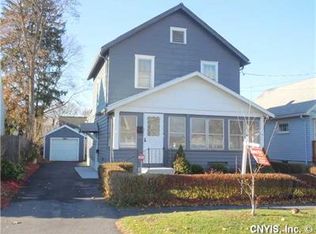Closed
$168,000
345 Wayland Rd, Syracuse, NY 13208
3beds
1,122sqft
Single Family Residence
Built in 1935
4,281.95 Square Feet Lot
$173,400 Zestimate®
$150/sqft
$1,799 Estimated rent
Home value
$173,400
$163,000 - $184,000
$1,799/mo
Zestimate® history
Loading...
Owner options
Explore your selling options
What's special
Welcome to 345 Wayland Road, a charming 3-bedroom, 1-bath colonial nestled in the heart of the Town of Salina. This classic home offers a warm, functional layout with original hardwood floors, gas heat, living room and formal dining room. Set on a manageable lot with a fully fenced backyard, and storage shed, it’s perfect for anyone looking for a low-maintenance lifestyle with timeless curb appeal. What truly sets this property apart is its unbeatable location—just steps from Sehr Park and public pool. Whether you're heading out for a swim, enjoying a picnic, or simply taking in the green space, the park is a true extension of your backyard. Close to shopping, schools, and major roadways, this home offers the perfect blend of neighborhood charm and everyday convenience."OFFER DEADLINE HAS BEEN SET BY SELLER FOR TUESDAY AT 5:30. So please get your showings in prior.
Zillow last checked: 8 hours ago
Listing updated: September 22, 2025 at 10:45am
Listed by:
David M Manzano Jr. 315-497-6500,
MyTown Realty LLC
Bought with:
Asmira Mesic, 10401384570
Howard Hanna Real Estate
Source: NYSAMLSs,MLS#: S1621234 Originating MLS: Syracuse
Originating MLS: Syracuse
Facts & features
Interior
Bedrooms & bathrooms
- Bedrooms: 3
- Bathrooms: 1
- Full bathrooms: 1
- Main level bathrooms: 1
- Main level bedrooms: 2
Heating
- Gas, Forced Air
Appliances
- Included: Dryer, Electric Oven, Electric Range, Gas Water Heater, Refrigerator, Washer
Features
- Attic, Separate/Formal Living Room, Other, See Remarks, Bedroom on Main Level
- Flooring: Hardwood, Varies, Vinyl
- Basement: Full,Sump Pump
- Has fireplace: No
Interior area
- Total structure area: 1,122
- Total interior livable area: 1,122 sqft
Property
Parking
- Parking features: No Garage
Features
- Exterior features: Blacktop Driveway, Fully Fenced
- Fencing: Full
Lot
- Size: 4,281 sqft
- Dimensions: 40 x 107
- Features: Rectangular, Rectangular Lot, Residential Lot
Details
- Additional structures: Shed(s), Storage
- Parcel number: 31488907200000040080000000
- Special conditions: Standard
Construction
Type & style
- Home type: SingleFamily
- Architectural style: Cape Cod,Colonial,Two Story
- Property subtype: Single Family Residence
Materials
- Vinyl Siding
- Foundation: Block
- Roof: Asphalt
Condition
- Resale
- Year built: 1935
Utilities & green energy
- Electric: Circuit Breakers
- Sewer: Connected
- Water: Connected, Public
- Utilities for property: Cable Available, Electricity Connected, Sewer Connected, Water Connected
Community & neighborhood
Location
- Region: Syracuse
Other
Other facts
- Listing terms: Cash,Conventional,FHA,VA Loan
Price history
| Date | Event | Price |
|---|---|---|
| 9/17/2025 | Sold | $168,000+12%$150/sqft |
Source: | ||
| 7/16/2025 | Pending sale | $150,000$134/sqft |
Source: | ||
| 7/11/2025 | Listed for sale | $150,000+233.3%$134/sqft |
Source: | ||
| 7/28/2000 | Sold | $45,000$40/sqft |
Source: Public Record Report a problem | ||
Public tax history
| Year | Property taxes | Tax assessment |
|---|---|---|
| 2024 | -- | $81,600 |
| 2023 | -- | $81,600 |
| 2022 | -- | $81,600 +2% |
Find assessor info on the county website
Neighborhood: Lyncourt
Nearby schools
GreatSchools rating
- 4/10Lyncourt SchoolGrades: PK-8Distance: 0.3 mi
Schools provided by the listing agent
- District: Lyncourt
Source: NYSAMLSs. This data may not be complete. We recommend contacting the local school district to confirm school assignments for this home.

