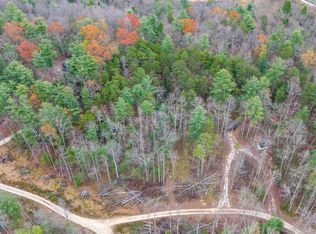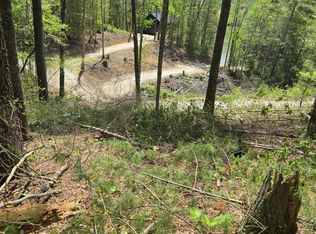Sold for $254,900
$254,900
345 Wolfe Lake Rd, Campton, KY 41301
1beds
528sqft
Cabin
Built in 2023
1.08 Acres Lot
$261,600 Zestimate®
$483/sqft
$949 Estimated rent
Home value
$261,600
Estimated sales range
Not available
$949/mo
Zestimate® history
Loading...
Owner options
Explore your selling options
What's special
Discover the perfect retreat in this 2023-built A-frame cabin, set on a peaceful 1.08-acre lot in Wolfe Lake Development. Thoughtfully designed with both style and function in mind, this home features rich hardwood floors, warm tongue-and-groove walls with moss-green accents, and stunning rustic finishes throughout.
The main-floor bedroom includes built-in storage and a washer/dryer, while the bathroom boasts a custom wood vanity and a beautifully tiled walk-in shower. A cozy loft, accessed by ladder, adds extra sleeping space. The open kitchen and living area lead to a wraparound deck, perfect for grilling, dining, or relaxing. Just steps away, enjoy a hot tub under its own gazebo and a firepit area for gatherings.
This property is a successful Airbnb ready to generate income or become your private escape. Only 15-20 minutes from Red River Gorge and short stroll to Campton Lake, this cabin offers peace and adventure. Lot 8 is also for sale and can be purchased as a package for even more space. Don't miss this opportunity!
Zillow last checked: 8 hours ago
Listing updated: August 28, 2025 at 10:32pm
Listed by:
Keith White 606-207-4934,
CENTURY 21 Advantage Realty,
Kasey Jasper 859-516-3647,
CENTURY 21 Advantage Realty
Bought with:
Kasey Jasper, 262733
CENTURY 21 Advantage Realty
Source: Imagine MLS,MLS#: 24024843
Facts & features
Interior
Bedrooms & bathrooms
- Bedrooms: 1
- Bathrooms: 1
- Full bathrooms: 1
Primary bedroom
- Level: First
Bathroom 1
- Description: Full Bath
- Level: First
Bonus room
- Description: Loft
- Level: Second
Kitchen
- Level: First
Living room
- Level: First
Living room
- Level: First
Heating
- Other
Cooling
- Other
Appliances
- Included: Dryer, Refrigerator, Washer, Range
- Laundry: Electric Dryer Hookup, Washer Hookup
Features
- Eat-in Kitchen, Master Downstairs, Ceiling Fan(s)
- Flooring: Hardwood, Tile
- Has basement: No
- Has fireplace: No
Interior area
- Total structure area: 528
- Total interior livable area: 528 sqft
- Finished area above ground: 528
- Finished area below ground: 0
Property
Parking
- Parking features: Driveway
- Has uncovered spaces: Yes
Features
- Levels: One and One Half
- Patio & porch: Deck
- Fencing: None
- Has view: Yes
- View description: Rural, Trees/Woods, Mountain(s)
Lot
- Size: 1.08 Acres
- Features: Secluded, Wooded
Construction
Type & style
- Home type: SingleFamily
- Architectural style: Craftsman
- Property subtype: Cabin
Materials
- Wood Siding
- Foundation: Pillar/Post/Pier
- Roof: Metal
Condition
- New construction: No
- Year built: 2023
Utilities & green energy
- Sewer: Septic Tank
- Water: Well
- Utilities for property: Electricity Connected, Sewer Not Available, Water Connected
Community & neighborhood
Location
- Region: Campton
- Subdivision: Rural
HOA & financial
HOA
- HOA fee: $175 annually
Price history
| Date | Event | Price |
|---|---|---|
| 12/31/2024 | Sold | $254,900$483/sqft |
Source: | ||
| 11/27/2024 | Listed for sale | $254,900$483/sqft |
Source: | ||
Public tax history
Tax history is unavailable.
Neighborhood: 41301
Nearby schools
GreatSchools rating
- 8/10Campton Elementary SchoolGrades: K-6Distance: 1.6 mi
- 4/10Wolfe County Middle SchoolGrades: 7-8Distance: 1 mi
- 2/10Wolfe County High SchoolGrades: 9-12Distance: 1.1 mi
Schools provided by the listing agent
- Elementary: Campton
- Middle: Wolfe Co
- High: Wolfe Co
Source: Imagine MLS. This data may not be complete. We recommend contacting the local school district to confirm school assignments for this home.
Get pre-qualified for a loan
At Zillow Home Loans, we can pre-qualify you in as little as 5 minutes with no impact to your credit score.An equal housing lender. NMLS #10287.

