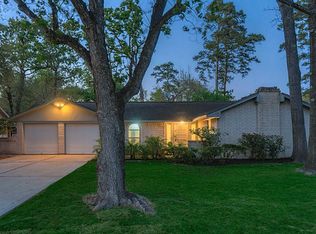STUDIO APARTMENT W/ LOTS of STORAGE. Beautiful studio apartment on tree-lined street in a residential community. SPACIOUS kitchen with new stainless steel sink and faucet, as well as TONS of cabinets. HUGE walk-in closet. Updated bathroom. Ceramic tile throughout. Gated private yard. Includes: water, Internet, Direct TV. Washer/dryer hookup. Pets considered on case-by-case basis.
This property is off market, which means it's not currently listed for sale or rent on Zillow. This may be different from what's available on other websites or public sources.
