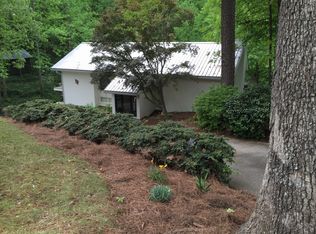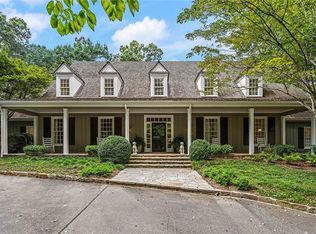Closed
$5,950,000
3450 Ridgewood Rd NW, Atlanta, GA 30327
6beds
13,776sqft
Single Family Residence, Residential
Built in 1998
3.73 Acres Lot
$5,914,800 Zestimate®
$432/sqft
$4,463 Estimated rent
Home value
$5,914,800
$5.50M - $6.39M
$4,463/mo
Zestimate® history
Loading...
Owner options
Explore your selling options
What's special
"Evergreen" Estate is set on a ridge-top lot above the city in the Paces neighborhood, close to dining, shopping, and top-rated schools...all while feeling worlds apart. A grand gated entrance framed by an allée of evergreens reveals 3.7 acres of perfectly manicured lawns, formal gardens, stately mature oaks, a charming potting shed and abundant parking. The backyard is a private oasis, with a picturesque pool complemented by 2 separate pool houses - each with disappearing sliding doors that seamlessly blend indoors with outdoors: one equipped with a full kitchen, elevating the outdoor living experience to an exceptional level. Other amenities include an ELEVATOR to all floors, 3 laundry rooms, two 2-car garages, extensive guest parking, two generators and 7 fireplaces! MAIN LEVEL - The exquisite domed grand foyer introduces you to the sophisticated elegance within, featuring meticulously crafted details and soaring 12+ foot ceilings. Every detail has been thoughtfully designed to offer the ultimate in luxury, comfort, and function. The entry hall offers the perfect setting for entertaining on a grand scale. A discreet full bar with a service window enhances the home’s capacity for hosting. French doors open to a sun-drenched terrace and pool area—an ideal space for both intimate gatherings and large celebrations. The main level includes one of two primary bedroom suites, a spacious family room, an elegant library lined and topped with rich paneling, a formal fireside dining room, and an expansive living room. The light-filled kitchen is a true culinary haven, fully renovated with marble counters, Wolf appliances, dual ovens plus a steam oven, dual refrigerators, dual dishwashers, an oversized center island, and a butler’s pantry. The adjoining keeping room opens to a cozy fireside screened porch overlooking the oasis beyond, perfect for year 'round enjoyment. UPPER LEVEL - Two stunning primary suites (one on the main level), each with lavish bathrooms with walk-in showers, soaking tubs, expansive closets, and custom dressing rooms. In total, the home includes 6 spacious bedrooms, 6 full bathrooms, 6 half baths, plus a full in-law suite apartment w/a separate entrance. TERRACE LEVEL - The unique daylight lower level features its own side entrance and parking area for staff or guests. A grand central hall with 14' high ceilings is lined with offices and boardroom spaces that can easily be converted to whatever your heart desires. Perfect for a home-based business with staff, this space was previously an indoor basketball court and can easily be converted to a golf simulator, bowling alley, indoor sport court or all of the above! At the far end is a FULL APARTMENT - a large window-lined room with a full kitchen, storage, and bedroom/full bath/closet with private outdoor access - perfect for extended family, an au pair or live in staff. A separate recreation room with a bar would be the perfect spot for an incredible media room! With a setting beyond compare and a home like no other, this is an incredible opportunity for the next owner to make it their own.
Zillow last checked: 8 hours ago
Listing updated: July 22, 2025 at 02:47pm
Listing Provided by:
Ben Hirsh,
Hirsh Real Estate Buckhead.com michelle@buckhead.com
Bought with:
Ben Hirsh, 270946
Hirsh Real Estate Buckhead.com
Source: FMLS GA,MLS#: 7578106
Facts & features
Interior
Bedrooms & bathrooms
- Bedrooms: 6
- Bathrooms: 12
- Full bathrooms: 6
- 1/2 bathrooms: 6
- Main level bathrooms: 1
- Main level bedrooms: 1
Primary bedroom
- Features: Double Master Bedroom, In-Law Floorplan, Master on Main
- Level: Double Master Bedroom, In-Law Floorplan, Master on Main
Bedroom
- Features: Double Master Bedroom, In-Law Floorplan, Master on Main
Primary bathroom
- Features: Double Vanity, Separate His/Hers, Separate Tub/Shower, Tub Only
Dining room
- Features: Seats 12+, Separate Dining Room
Kitchen
- Features: Breakfast Bar, Breakfast Room, Cabinets White, Eat-in Kitchen, Keeping Room, Kitchen Island, Pantry Walk-In, Second Kitchen, Stone Counters, View to Family Room
Heating
- Natural Gas, Zoned
Cooling
- Central Air, Zoned
Appliances
- Included: Dishwasher, Double Oven, Gas Cooktop, Gas Oven, Gas Range, Microwave, Refrigerator
- Laundry: Laundry Room, Main Level, Mud Room, Upper Level
Features
- Beamed Ceilings, Bookcases, Crown Molding, Entrance Foyer 2 Story, High Ceilings, High Ceilings 10 ft Main, His and Hers Closets, Walk-In Closet(s), Wet Bar
- Flooring: Hardwood, Stone
- Windows: Insulated Windows
- Basement: Daylight,Finished,Finished Bath,Full,Walk-Out Access
- Number of fireplaces: 7
- Fireplace features: Family Room, Gas Starter, Living Room, Master Bedroom, Outside
- Common walls with other units/homes: No Common Walls
Interior area
- Total structure area: 13,776
- Total interior livable area: 13,776 sqft
Property
Parking
- Total spaces: 4
- Parking features: Attached, Garage, Garage Faces Side, Kitchen Level, Level Driveway
- Attached garage spaces: 4
- Has uncovered spaces: Yes
Accessibility
- Accessibility features: Accessible Elevator Installed
Features
- Levels: Three Or More
- Patio & porch: Patio, Rear Porch
- Exterior features: Courtyard, Garden, Lighting, Private Yard
- Has private pool: Yes
- Pool features: In Ground, Private
- Has spa: Yes
- Spa features: Private
- Fencing: Back Yard,Front Yard,Wrought Iron
- Has view: Yes
- View description: Pool, Trees/Woods
- Waterfront features: None
- Body of water: None
Lot
- Size: 3.73 Acres
- Features: Back Yard, Front Yard, Landscaped, Level, Wooded
Details
- Additional structures: Cabana, Gazebo, Outdoor Kitchen, Pergola, Pool House, Other
- Parcel number: 17 0234 LL0094
- Other equipment: Generator, Irrigation Equipment
- Horse amenities: None
Construction
Type & style
- Home type: SingleFamily
- Architectural style: European,Traditional
- Property subtype: Single Family Residence, Residential
Materials
- Brick 4 Sides
- Foundation: See Remarks
- Roof: Slate
Condition
- Resale
- New construction: No
- Year built: 1998
Utilities & green energy
- Electric: Other
- Sewer: Septic Tank
- Water: Private
- Utilities for property: Cable Available, Electricity Available, Natural Gas Available
Green energy
- Energy efficient items: None
- Energy generation: None
Community & neighborhood
Security
- Security features: Security Gate, Security Lights, Security System Owned
Community
- Community features: Near Schools, Street Lights
Location
- Region: Atlanta
- Subdivision: Buckhead
Other
Other facts
- Road surface type: Paved
Price history
| Date | Event | Price |
|---|---|---|
| 7/16/2025 | Sold | $5,950,000$432/sqft |
Source: | ||
| 7/16/2025 | Pending sale | $5,950,000$432/sqft |
Source: | ||
| 5/12/2025 | Listed for sale | $5,950,000-7%$432/sqft |
Source: | ||
| 5/9/2025 | Listing removed | $6,400,000$465/sqft |
Source: | ||
| 2/5/2025 | Listed for sale | $6,400,000-5.2%$465/sqft |
Source: | ||
Public tax history
| Year | Property taxes | Tax assessment |
|---|---|---|
| 2024 | $112,600 +63.4% | $2,750,360 +27.3% |
| 2023 | $68,904 -21.2% | $2,160,000 |
| 2022 | $87,415 -0.1% | $2,160,000 -2.9% |
Find assessor info on the county website
Neighborhood: Paces
Nearby schools
GreatSchools rating
- 8/10Jackson Elementary SchoolGrades: PK-5Distance: 2.2 mi
- 6/10Sutton Middle SchoolGrades: 6-8Distance: 2.6 mi
- 8/10North Atlanta High SchoolGrades: 9-12Distance: 1.2 mi
Schools provided by the listing agent
- Elementary: Jackson - Atlanta
- Middle: Willis A. Sutton
- High: North Atlanta
Source: FMLS GA. This data may not be complete. We recommend contacting the local school district to confirm school assignments for this home.
Get a cash offer in 3 minutes
Find out how much your home could sell for in as little as 3 minutes with a no-obligation cash offer.
Estimated market value
$5,914,800

