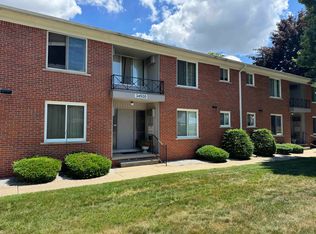Sold for $52,100
$52,100
34500 Mulvey Rd #12B, Fraser, MI 48026
1beds
725sqft
Condominium, Stock Cooperative
Built in 1968
-- sqft lot
$59,900 Zestimate®
$72/sqft
$1,057 Estimated rent
Home value
$59,900
$50,000 - $71,000
$1,057/mo
Zestimate® history
Loading...
Owner options
Explore your selling options
What's special
HIGHEST & BEST OFFERS DUE BY 4/21/25 @ 12:00 PM. **This is a CO-OP** Cash Only. Welcome to this wonderful easy lifestyle!!! This is a very nice and clean second floor end unit in a well maintained complex!! Located in an excellent area of Fraser and close to plenty of amenities! Features Wallside Windows, very nice size rooms, large bedroom with a walk-in closet, spacious walk-in pantry and a private storage area. The complex has a common laundry area and plenty of parking available. All furniture and items are included in sale, except for all personal items and furniture in the bedroom. Assocation fee includes heat, water, property taxes and exterior maintenance and insurance. Assessed value, taxable value, taxes and lot size on listing are based on the complex. Owner Occupied Only and Board Approval is Required. Immediate Occupancy, a very comfortable place to call home!! Don't hesitate or it will be too late!!!
Zillow last checked: 8 hours ago
Listing updated: May 22, 2025 at 11:10am
Listed by:
Lisa Marie La Londe 586-216-8645,
W.C. Collins Realty
Bought with:
Joseph D Morris, 6501367028
RE/MAX Eclipse
Source: MiRealSource,MLS#: 50171746 Originating MLS: MiRealSource
Originating MLS: MiRealSource
Facts & features
Interior
Bedrooms & bathrooms
- Bedrooms: 1
- Bathrooms: 1
- Full bathrooms: 1
Bedroom 1
- Features: Carpet
- Level: Second
- Area: 182
- Dimensions: 14 x 13
Bathroom 1
- Features: Ceramic
- Level: Second
- Area: 56
- Dimensions: 8 x 7
Dining room
- Features: Laminate
- Level: Second
- Area: 72
- Dimensions: 9 x 8
Kitchen
- Features: Laminate
- Level: Second
- Area: 63
- Dimensions: 9 x 7
Living room
- Features: Carpet
- Level: Second
- Area: 187
- Dimensions: 17 x 11
Heating
- Baseboard, Hot Water, Natural Gas
Appliances
- Included: Range/Oven, Refrigerator
- Laundry: Common Area
Features
- Pantry
- Flooring: Carpet, Laminate, Ceramic Tile
- Windows: Window Treatments
- Basement: Interior Entry,Storage Space,Crawl Space
- Has fireplace: No
Interior area
- Total structure area: 725
- Total interior livable area: 725 sqft
- Finished area above ground: 725
- Finished area below ground: 0
Property
Features
- Exterior features: Lawn Sprinkler
- Frontage type: Road
- Frontage length: 238
Lot
- Size: 1.94 Acres
- Dimensions: 238 x 355
Details
- Parcel number: 031131230002
- Special conditions: Private
Construction
Type & style
- Home type: Condo
- Architectural style: Raised Ranch
- Property subtype: Condominium, Stock Cooperative
Materials
- Brick
Condition
- Year built: 1968
Utilities & green energy
- Sewer: Public Sanitary
- Water: Public
- Utilities for property: Cable/Internet Avail.
Community & neighborhood
Location
- Region: Fraser
- Subdivision: O'brien Garfield Co-Op
HOA & financial
HOA
- Has HOA: Yes
- HOA fee: $325 monthly
- Amenities included: Maintenance Grounds, Sidewalks
- Services included: Maintenance Grounds, Snow Removal, Trash, Water, Maintenance Structure, Heating Included, Sewer
- Association name: Babcock Management
- Association phone: 248-568-6043
Other fees
- Application fee: $50
Other
Other facts
- Listing agreement: Exclusive Right To Sell
- Listing terms: Cash
- Road surface type: Paved
Price history
| Date | Event | Price |
|---|---|---|
| 5/21/2025 | Sold | $52,100+4.4%$72/sqft |
Source: | ||
| 4/22/2025 | Pending sale | $49,900$69/sqft |
Source: | ||
| 4/17/2025 | Listed for sale | $49,900+197%$69/sqft |
Source: | ||
| 12/22/2009 | Sold | $16,800$23/sqft |
Source: | ||
Public tax history
Tax history is unavailable.
Neighborhood: 48026
Nearby schools
GreatSchools rating
- 6/10Thomas A. Edison Elementary SchoolGrades: PK-6Distance: 0.8 mi
- 6/10Richards Middle SchoolGrades: 7-8Distance: 0.3 mi
- 9/10Fraser High SchoolGrades: 9-12Distance: 0.2 mi
Schools provided by the listing agent
- District: Fraser Public Schools
Source: MiRealSource. This data may not be complete. We recommend contacting the local school district to confirm school assignments for this home.
Get a cash offer in 3 minutes
Find out how much your home could sell for in as little as 3 minutes with a no-obligation cash offer.
Estimated market value
$59,900

