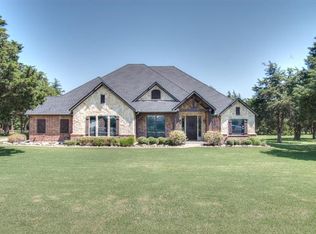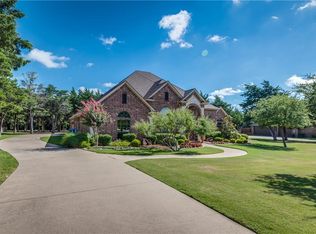Sold
Price Unknown
3451 Billy Ray Rd, Midlothian, TX 76065
4beds
3,208sqft
Single Family Residence
Built in 2007
1.07 Acres Lot
$672,600 Zestimate®
$--/sqft
$3,568 Estimated rent
Home value
$672,600
$626,000 - $726,000
$3,568/mo
Zestimate® history
Loading...
Owner options
Explore your selling options
What's special
Nestled in the back of Crystal Forest this custom designed home sits on one acre with native trees and plenty of space to play and relax. Step into a grand family room with soaring cathedral ceilings, trussed beams and windows showcasing the outdoors. For the gourmet chef, the immense and well-appointed kitchen features a huge custom butcher block island, a gas cooktop, custom cabinetry with pull out spice racks, undercabinet lighting and take a look at that copper sink! The layout is ideal for entertaining with a second living area or game room, large dining and breakfast areas, and a huge covered back porch too! The bedrooms are split 3 ways making the home perfect for privacy, larger family or a MIL suite if needed. All bedrooms connect with either an ensuite or a jack and jill bath. Includes an extended driveway pad and an oversized three car garage for your big ole' Texas size truck! Property includes a storage shed and large dog run in the back. Welcome home!
Zillow last checked: 8 hours ago
Listing updated: September 20, 2025 at 09:52pm
Listed by:
Cynthia Hurst 0637652 817-781-9508,
KLM Real Estate 817-781-9508,
Stacy Poteet 0641357 214-893-2418,
KLM Real Estate
Bought with:
Hannah Conway
Keller Williams Realty
Source: NTREIS,MLS#: 21036781
Facts & features
Interior
Bedrooms & bathrooms
- Bedrooms: 4
- Bathrooms: 3
- Full bathrooms: 3
Primary bedroom
- Features: Ceiling Fan(s)
- Level: First
- Dimensions: 16 x 15
Bedroom
- Features: Walk-In Closet(s)
- Level: First
- Dimensions: 15 x 14
Bedroom
- Features: Walk-In Closet(s)
- Level: First
- Dimensions: 11 x 11
Bedroom
- Features: Ceiling Fan(s)
- Level: First
- Dimensions: 12 x 11
Primary bathroom
- Features: Built-in Features, Double Vanity, En Suite Bathroom, Jetted Tub
- Level: First
- Dimensions: 14 x 13
Breakfast room nook
- Level: First
- Dimensions: 17 x 10
Dining room
- Level: First
- Dimensions: 12 x 12
Other
- Features: Built-in Features, En Suite Bathroom
- Level: First
- Dimensions: 14 x 6
Other
- Features: Built-in Features, Jack and Jill Bath
- Level: First
- Dimensions: 10 x 9
Kitchen
- Features: Breakfast Bar, Built-in Features, Granite Counters, Kitchen Island, Walk-In Pantry
- Level: First
- Dimensions: 18 x 17
Laundry
- Features: Built-in Features
- Level: First
- Dimensions: 8 x 7
Living room
- Features: Ceiling Fan(s), Fireplace
- Level: First
- Dimensions: 21 x 20
Living room
- Features: Built-in Features, Ceiling Fan(s)
- Level: First
- Dimensions: 18 x 16
Heating
- Electric, Fireplace(s)
Cooling
- Central Air, Ceiling Fan(s), Electric
Appliances
- Included: Dishwasher, Electric Oven, Gas Cooktop, Microwave, Tankless Water Heater
Features
- Built-in Features, Cathedral Ceiling(s), Decorative/Designer Lighting Fixtures, Granite Counters, Kitchen Island, Pantry, Walk-In Closet(s)
- Flooring: Carpet, Concrete, Hardwood, Luxury Vinyl Plank
- Windows: Window Coverings
- Has basement: No
- Number of fireplaces: 1
- Fireplace features: Family Room, Gas Log, Raised Hearth
Interior area
- Total interior livable area: 3,208 sqft
Property
Parking
- Total spaces: 3
- Parking features: Concrete, Door-Multi, Door-Single, Driveway, Garage, Garage Door Opener, Garage Faces Side
- Attached garage spaces: 3
- Has uncovered spaces: Yes
Features
- Levels: One
- Stories: 1
- Patio & porch: Covered
- Pool features: None
- Fencing: Back Yard,Fenced
Lot
- Size: 1.07 Acres
- Features: Back Yard, Hardwood Trees, Interior Lot, Lawn, Landscaped, Subdivision, Sprinkler System, Few Trees, Wooded
- Residential vegetation: Grassed, Partially Wooded
Details
- Parcel number: 231395
Construction
Type & style
- Home type: SingleFamily
- Architectural style: Traditional,Detached
- Property subtype: Single Family Residence
Materials
- Brick, Rock, Stone
- Foundation: Slab
- Roof: Composition
Condition
- Year built: 2007
Utilities & green energy
- Sewer: Aerobic Septic, Septic Tank
- Water: Community/Coop
- Utilities for property: Propane, Septic Available, Water Available
Community & neighborhood
Security
- Security features: Security System, Smoke Detector(s)
Location
- Region: Midlothian
- Subdivision: Crystal Forest Estates
HOA & financial
HOA
- Has HOA: Yes
- HOA fee: $200 annually
- Services included: Association Management
- Association name: Crystal Forest HOA
- Association phone: 999-999-9999
Other
Other facts
- Listing terms: Cash,Conventional,FHA,VA Loan
Price history
| Date | Event | Price |
|---|---|---|
| 9/19/2025 | Sold | -- |
Source: NTREIS #21036781 Report a problem | ||
| 9/8/2025 | Pending sale | $685,000$214/sqft |
Source: NTREIS #21036781 Report a problem | ||
| 8/24/2025 | Contingent | $685,000$214/sqft |
Source: NTREIS #21036781 Report a problem | ||
| 8/22/2025 | Listed for sale | $685,000$214/sqft |
Source: NTREIS #21036781 Report a problem | ||
Public tax history
| Year | Property taxes | Tax assessment |
|---|---|---|
| 2025 | -- | $634,649 +7.3% |
| 2024 | -- | $591,714 +10% |
| 2023 | -- | $537,922 +10% |
Find assessor info on the county website
Neighborhood: Crystal Forest
Nearby schools
GreatSchools rating
- 8/10Larue Miller Elementary SchoolGrades: PK-5Distance: 1.5 mi
- 7/10Earl & Marthalu Dieterich MiddleGrades: 6-8Distance: 1.3 mi
- 6/10Midlothian High SchoolGrades: 9-12Distance: 3.4 mi
Schools provided by the listing agent
- Elementary: Larue Miller
- Middle: Dieterich
- High: Midlothian
- District: Midlothian ISD
Source: NTREIS. This data may not be complete. We recommend contacting the local school district to confirm school assignments for this home.
Get a cash offer in 3 minutes
Find out how much your home could sell for in as little as 3 minutes with a no-obligation cash offer.
Estimated market value$672,600
Get a cash offer in 3 minutes
Find out how much your home could sell for in as little as 3 minutes with a no-obligation cash offer.
Estimated market value
$672,600

