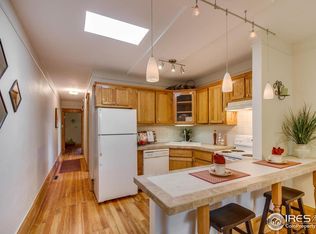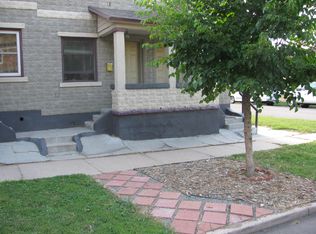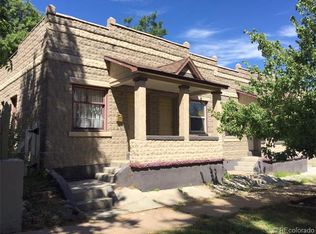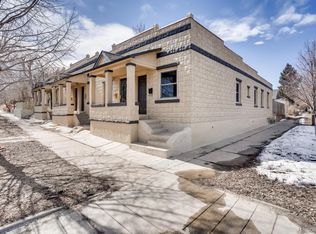Close to the Lower Highlands and Downtown Denver. The row home is recently remodeled and features gas range stove, dishwasher, central AC and has a great open floor plan. Owner pays water tenant pay gas, electric, etc.
This property is off market, which means it's not currently listed for sale or rent on Zillow. This may be different from what's available on other websites or public sources.



