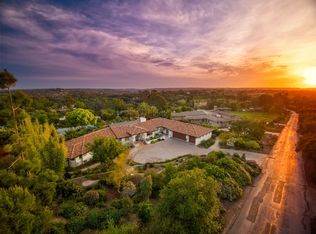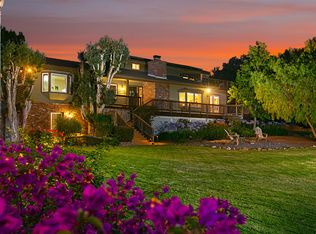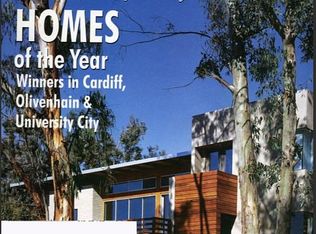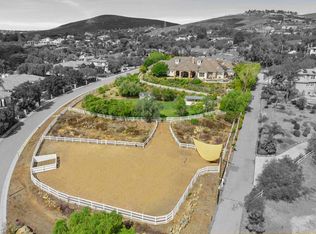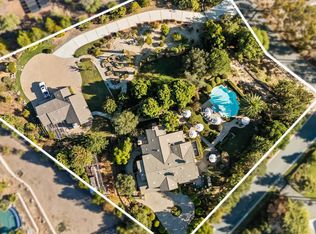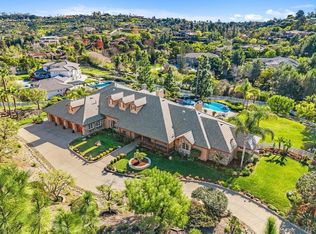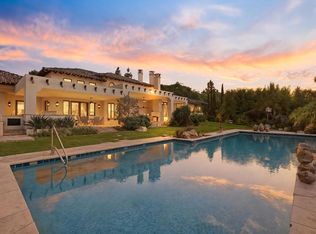Set behind a grand portico on 3.5 private acres, this extraordinary Encinitas estate delivers space, style, and endless potential in a premier coastal setting. Encompassing 5,630 square feet, the 6-bedroom, 5.5-bath residence is designed for both refined living and unforgettable entertaining. Inside, discover a chef-inspired kitchen, expansive living areas filled with natural light, a luxurious main-level primary retreat, and a rooftop view deck capturing breathtaking panoramic vistas. The home also features a private guest suite, charming interior courtyard, elevator access, owned solar, multi-zone HVAC, and ample room for vehicles with dedicated RV parking. Beyond the home, the sprawling grounds open the door to rare opportunities — whether you envision adding an ADU, exploring a potential lot split, or creating a custom outdoor oasis (buyers to independently verify all development possibilities). This is more than a home — it’s a legacy property offering privacy, flexibility, and the ultimate Encinitas lifestyle just minutes from the coast.
For sale
Listing Provided by:
Chrissy Stone DRE #01932251 chrissystone@me.com,
Berkshire Hathaway HomeService,
Steven Stone DRE #00928139 760-522-8610,
Berkshire Hathaway HomeService
$4,250,000
3451 Dove Hollow Rd, Encinitas, CA 92024
6beds
5,630sqft
Est.:
Single Family Residence
Built in 2007
3.5 Acres Lot
$4,050,600 Zestimate®
$755/sqft
$-- HOA
What's special
- 303 days |
- 1,772 |
- 60 |
Zillow last checked: 8 hours ago
Listing updated: January 22, 2026 at 03:30pm
Listing Provided by:
Chrissy Stone DRE #01932251 chrissystone@me.com,
Berkshire Hathaway HomeService,
Steven Stone DRE #00928139 760-522-8610,
Berkshire Hathaway HomeService
Source: CRMLS,MLS#: NDP2600015 Originating MLS: California Regional MLS (North San Diego County & Pacific Southwest AORs)
Originating MLS: California Regional MLS (North San Diego County & Pacific Southwest AORs)
Tour with a local agent
Facts & features
Interior
Bedrooms & bathrooms
- Bedrooms: 6
- Bathrooms: 6
- Full bathrooms: 5
- 1/2 bathrooms: 1
- Main level bathrooms: 5
- Main level bedrooms: 5
Rooms
- Room types: Bathroom, Bonus Room, Bedroom, Entry/Foyer, Family Room, Kitchen, Laundry, Living Room, Primary Bathroom, Primary Bedroom, Office, Other, Pantry, Utility Room, Dining Room
Primary bedroom
- Features: Main Level Primary
Bedroom
- Features: Bedroom on Main Level
Bathroom
- Features: Jack and Jill Bath
Cooling
- Central Air
Appliances
- Laundry: Laundry Room
Features
- Breakfast Bar, Breakfast Area, Separate/Formal Dining Room, Eat-in Kitchen, Bedroom on Main Level, Jack and Jill Bath, Main Level Primary, Primary Suite, Utility Room, Walk-In Pantry, Walk-In Closet(s)
- Has fireplace: Yes
- Fireplace features: Family Room, Living Room, Primary Bedroom, Outside, Propane
- Common walls with other units/homes: No Common Walls
Interior area
- Total interior livable area: 5,630 sqft
Video & virtual tour
Property
Parking
- Total spaces: 3
- Parking features: Circular Driveway, Controlled Entrance, Concrete, Direct Access, Door-Single, Driveway, Garage Faces Front, Garage, Gated, Private, RV Access/Parking, Garage Faces Side, Side By Side
- Attached garage spaces: 3
Features
- Levels: Two
- Stories: 2
- Entry location: main floor
- Pool features: None
- Has spa: Yes
- Spa features: In Ground
- Has view: Yes
- View description: Panoramic
Lot
- Size: 3.5 Acres
- Features: 2-5 Units/Acre, Corner Lot, Gentle Sloping, No Landscaping, Value In Land
Details
- Parcel number: 2642322700
- Zoning: RR
- Special conditions: Trust
- Horse amenities: Riding Trail
Construction
Type & style
- Home type: SingleFamily
- Property subtype: Single Family Residence
Condition
- Year built: 2007
Utilities & green energy
- Sewer: Public Sewer
- Utilities for property: Propane
Community & HOA
Community
- Features: Horse Trails, Rural
Location
- Region: Encinitas
Financial & listing details
- Price per square foot: $755/sqft
- Tax assessed value: $1,494,564
- Annual tax amount: $16,463
- Date on market: 1/1/2026
- Cumulative days on market: 303 days
- Listing terms: Cash,Conventional,1031 Exchange
Estimated market value
$4,050,600
$3.85M - $4.25M
$14,312/mo
Price history
Price history
| Date | Event | Price |
|---|---|---|
| 1/1/2026 | Listed for sale | $4,250,000-5.5%$755/sqft |
Source: | ||
| 12/22/2025 | Listing removed | $4,495,000-10%$798/sqft |
Source: | ||
| 6/23/2025 | Listed for sale | $4,995,000$887/sqft |
Source: | ||
Public tax history
Public tax history
| Year | Property taxes | Tax assessment |
|---|---|---|
| 2025 | $16,463 +3.5% | $1,494,564 +2% |
| 2024 | $15,904 +2.3% | $1,465,260 +2% |
| 2023 | $15,539 +2.3% | $1,436,530 +2% |
Find assessor info on the county website
BuyAbility℠ payment
Est. payment
$26,454/mo
Principal & interest
$20822
Property taxes
$4144
Home insurance
$1488
Climate risks
Neighborhood: 92024
Nearby schools
GreatSchools rating
- 8/10Olivenhain Pioneer Elementary SchoolGrades: K-6Distance: 1.8 mi
- 7/10Diegueno Middle SchoolGrades: 7-8Distance: 2 mi
- 9/10La Costa Canyon High SchoolGrades: 9-12Distance: 1.2 mi
- Loading
- Loading
