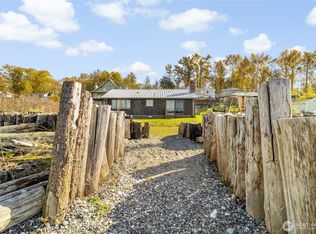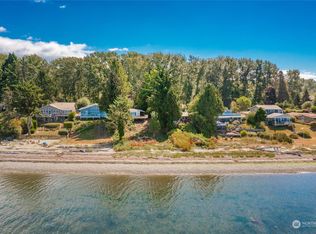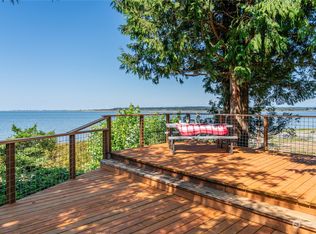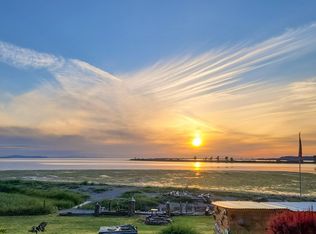Sold
Listed by:
Derek Buse,
COMPASS
Bought with: RE/MAX Gateway
$970,000
3451 Robertson Road, Bellingham, WA 98226
3beds
2,622sqft
Single Family Residence
Built in 2009
0.4 Acres Lot
$-- Zestimate®
$370/sqft
$3,388 Estimated rent
Home value
Not available
Estimated sales range
Not available
$3,388/mo
Zestimate® history
Loading...
Owner options
Explore your selling options
What's special
This Northwest Contemporary home perfectly combines elegant design with the tranquility of beach lifestyle. Enjoy breathtaking views of the islands and saltwater from this beautifully maintained residence. The open floor plan, filled with natural light from expansive windows, creates a welcoming atmosphere. The kitchen, featuring stainless appliances, is a chef's dream, while the spacious deck invites relaxation and entertaining amidst stunning surroundings. The primary suite offers a peaceful retreat with a luxurious ensuite and private balcony. Additional lower level bedrooms provide privacy and comfort for guests. Fee simple property with stunning saltwater views, truly a one of a kind opportunity.
Zillow last checked: 8 hours ago
Listing updated: September 29, 2025 at 04:05am
Listed by:
Derek Buse,
COMPASS
Bought with:
Adam Baldwin, 106821
RE/MAX Gateway
Source: NWMLS,MLS#: 2341016
Facts & features
Interior
Bedrooms & bathrooms
- Bedrooms: 3
- Bathrooms: 4
- Full bathrooms: 3
- 1/2 bathrooms: 1
- Main level bathrooms: 2
- Main level bedrooms: 1
Bedroom
- Level: Lower
Bedroom
- Level: Main
Bathroom full
- Level: Lower
Bathroom full
- Level: Main
Other
- Level: Main
Entry hall
- Level: Main
Family room
- Level: Lower
Kitchen with eating space
- Level: Main
Living room
- Level: Main
Utility room
- Level: Main
Heating
- Fireplace, Fireplace Insert, Forced Air, Heat Pump, Electric, Propane, Solar PV, Wood
Cooling
- Central Air, Forced Air, Heat Pump
Appliances
- Included: Dishwasher(s), Disposal, Double Oven, Refrigerator(s), Stove(s)/Range(s), Garbage Disposal, Water Heater: Propane, Water Heater Location: Basement
Features
- Bath Off Primary, Walk-In Pantry
- Flooring: Ceramic Tile, Hardwood, Carpet
- Doors: French Doors
- Basement: Daylight,Finished
- Number of fireplaces: 2
- Fireplace features: Gas, Wood Burning, Lower Level: 1, Main Level: 1, Fireplace
Interior area
- Total structure area: 2,622
- Total interior livable area: 2,622 sqft
Property
Parking
- Total spaces: 2
- Parking features: Attached Garage
- Attached garage spaces: 2
Features
- Levels: One and One Half
- Stories: 1
- Entry location: Main
- Patio & porch: Bath Off Primary, Fireplace, French Doors, Security System, Vaulted Ceiling(s), Walk-In Closet(s), Walk-In Pantry, Water Heater, Wired for Generator
- Has view: Yes
- View description: Bay, Mountain(s), Sound, Strait, Territorial
- Has water view: Yes
- Water view: Bay,Sound,Strait
- Waterfront features: No Bank, Saltwater
- Frontage length: Waterfront Ft: 60
Lot
- Size: 0.40 Acres
- Dimensions: 60 x 284 x 61 x 298
- Features: Adjacent to Public Land, Deck, Propane
- Topography: Level,Partial Slope
Details
- Parcel number: 3801232172350000
- Zoning: RR3
- Zoning description: Jurisdiction: County
- Special conditions: Standard
- Other equipment: Leased Equipment: None, Wired for Generator
Construction
Type & style
- Home type: SingleFamily
- Property subtype: Single Family Residence
Materials
- Cement/Concrete, Wood Products
- Foundation: Poured Concrete
- Roof: Composition
Condition
- Year built: 2009
- Major remodel year: 2009
Utilities & green energy
- Electric: Company: Puget Sound Energy
- Sewer: Sewer Connected, Company: Lummi Tribal Sewer
- Water: Community, Company: Sunset Water Association
Green energy
- Energy generation: Solar
Community & neighborhood
Security
- Security features: Security System
Location
- Region: Bellingham
- Subdivision: Bellingham
Other
Other facts
- Listing terms: Cash Out,Conventional
- Cumulative days on market: 137 days
Price history
| Date | Event | Price |
|---|---|---|
| 8/29/2025 | Sold | $970,000-2.5%$370/sqft |
Source: | ||
| 7/21/2025 | Pending sale | $995,000$379/sqft |
Source: | ||
| 7/8/2025 | Listed for sale | $995,000$379/sqft |
Source: | ||
| 7/8/2025 | Pending sale | $995,000$379/sqft |
Source: | ||
| 7/7/2025 | Price change | $995,000-13.5%$379/sqft |
Source: | ||
Public tax history
| Year | Property taxes | Tax assessment |
|---|---|---|
| 2024 | $10,736 +9.3% | $1,223,345 -4.2% |
| 2023 | $9,824 +24.5% | $1,277,109 +45% |
| 2022 | $7,894 +12% | $880,754 +23.2% |
Find assessor info on the county website
Neighborhood: 98226
Nearby schools
GreatSchools rating
- 5/10Skyline Elementary SchoolGrades: K-5Distance: 6.8 mi
- 7/10Vista Middle SchoolGrades: 6-8Distance: 6.8 mi
- 5/10Ferndale High SchoolGrades: 9-12Distance: 6.4 mi
Get pre-qualified for a loan
At Zillow Home Loans, we can pre-qualify you in as little as 5 minutes with no impact to your credit score.An equal housing lender. NMLS #10287.



