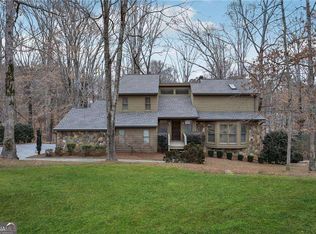Closed
$731,500
3453 Johnson Ferry Rd NE, Roswell, GA 30075
5beds
3,507sqft
Single Family Residence
Built in 1984
0.58 Acres Lot
$722,100 Zestimate®
$209/sqft
$4,256 Estimated rent
Home value
$722,100
$664,000 - $780,000
$4,256/mo
Zestimate® history
Loading...
Owner options
Explore your selling options
What's special
Welcome to Chimney Lakes! Nestled in a serene, wooded community, this location offers a perfect blend of tranquility & accessibility. The contemporary two-level home features a fully finished basement & is filled with natural light, with its expansive windows. On the main level, you'll find premium red oak flooring, a step-down living room showcasing woodland views, a gas starter fireplace, & access to the deck. The primary bedroom is located on this level, complete with a spa-like en suite bathroom remodeled in 2021, featuring a large curbless shower. The kitchen, updated in 2019, includes a bar, breakfast area, & an island equipped with a Wolf gas cooktop. Access to the sunroom is right off the kitchen. Additionally, there's a laundry room with a sink & storage space. Upstairs, there are three bedrooms, a full bath, & a cozy nook off the catwalk. The full, finished, daylight basement includes a full bathroom, wet bar, backyard access, & a large unfinished storage area or workshop. The main HVAC unit & system were replaced in 2023 & under warranty. the roof is only 5 years old. The exterior was painted & the roof replaced in 2020. On the side of the home there is a dog run and a winding stone path in the back. The homeowner's association provides a variety of amenities Included are an Olympic-sized pool, basketball, volleyball, four tennis & two pickleball courts. There are also two playgrounds, two lakes & 1.5 miles of hiking trails. For social events, the outdoor event pavilion & clubhouse are available for gatherings.
Zillow last checked: 8 hours ago
Listing updated: March 14, 2025 at 11:57am
Listed by:
April Williams 6787333224,
Atlanta Communities
Bought with:
Non Mls Salesperson, 368451
Non-Mls Company
Source: GAMLS,MLS#: 10446878
Facts & features
Interior
Bedrooms & bathrooms
- Bedrooms: 5
- Bathrooms: 4
- Full bathrooms: 3
- 1/2 bathrooms: 1
- Main level bathrooms: 1
- Main level bedrooms: 1
Dining room
- Features: Separate Room
Kitchen
- Features: Breakfast Area, Breakfast Bar, Breakfast Room, Kitchen Island, Pantry
Heating
- Central, Forced Air
Cooling
- Attic Fan, Ceiling Fan(s), Central Air
Appliances
- Included: Cooktop, Dishwasher, Double Oven, Dryer, Refrigerator, Washer
- Laundry: Common Area, In Kitchen
Features
- Bookcases, Double Vanity, High Ceilings, In-Law Floorplan, Master On Main Level, Entrance Foyer, Vaulted Ceiling(s), Walk-In Closet(s), Wet Bar
- Flooring: Carpet, Hardwood, Tile
- Windows: Double Pane Windows, Skylight(s), Window Treatments
- Basement: Bath Finished,Daylight,Exterior Entry,Finished,Full,Interior Entry
- Attic: Pull Down Stairs
- Number of fireplaces: 1
- Fireplace features: Factory Built, Gas Starter, Living Room
- Common walls with other units/homes: No Common Walls
Interior area
- Total structure area: 3,507
- Total interior livable area: 3,507 sqft
- Finished area above ground: 2,468
- Finished area below ground: 1,039
Property
Parking
- Total spaces: 2
- Parking features: Attached, Garage, Garage Door Opener, Kitchen Level
- Has attached garage: Yes
Features
- Levels: Two
- Stories: 2
- Patio & porch: Deck, Patio, Porch
- Exterior features: Sprinkler System
- Waterfront features: Creek
- Body of water: None
Lot
- Size: 0.58 Acres
- Features: Private
- Residential vegetation: Wooded
Details
- Parcel number: 01003000170
- Special conditions: Covenants/Restrictions
Construction
Type & style
- Home type: SingleFamily
- Architectural style: Contemporary
- Property subtype: Single Family Residence
Materials
- Wood Siding
- Roof: Composition
Condition
- Resale
- New construction: No
- Year built: 1984
Utilities & green energy
- Electric: 220 Volts
- Sewer: Public Sewer
- Water: Public
- Utilities for property: Cable Available, Electricity Available, Natural Gas Available, Phone Available, Sewer Connected, Underground Utilities, Water Available
Community & neighborhood
Security
- Security features: Carbon Monoxide Detector(s), Smoke Detector(s)
Community
- Community features: Clubhouse, Lake, Playground, Pool, Street Lights, Swim Team, Tennis Court(s), Walk To Schools, Near Shopping
Location
- Region: Roswell
- Subdivision: CHIMNEY LAKES
HOA & financial
HOA
- Has HOA: Yes
- HOA fee: $714 annually
- Services included: Maintenance Grounds, Swimming, Tennis
Other
Other facts
- Listing agreement: Exclusive Right To Sell
- Listing terms: 1031 Exchange,Cash,Conventional,FHA,VA Loan
Price history
| Date | Event | Price |
|---|---|---|
| 3/13/2025 | Sold | $731,500-1.1%$209/sqft |
Source: | ||
| 2/17/2025 | Pending sale | $740,000$211/sqft |
Source: | ||
| 2/1/2025 | Listed for sale | $740,000$211/sqft |
Source: | ||
Public tax history
| Year | Property taxes | Tax assessment |
|---|---|---|
| 2024 | $1,222 +35.6% | $217,124 +21.5% |
| 2023 | $901 -18.6% | $178,748 |
| 2022 | $1,107 +10.3% | $178,748 +23.9% |
Find assessor info on the county website
Neighborhood: 30075
Nearby schools
GreatSchools rating
- 8/10Shallowford Falls Elementary SchoolGrades: PK-5Distance: 1.1 mi
- 8/10Simpson Middle SchoolGrades: 6-8Distance: 3.4 mi
- 10/10Lassiter High SchoolGrades: 9-12Distance: 3.2 mi
Schools provided by the listing agent
- Elementary: Shallowford Falls
- Middle: Simpson
- High: Lassiter
Source: GAMLS. This data may not be complete. We recommend contacting the local school district to confirm school assignments for this home.
Get a cash offer in 3 minutes
Find out how much your home could sell for in as little as 3 minutes with a no-obligation cash offer.
Estimated market value$722,100
Get a cash offer in 3 minutes
Find out how much your home could sell for in as little as 3 minutes with a no-obligation cash offer.
Estimated market value
$722,100
