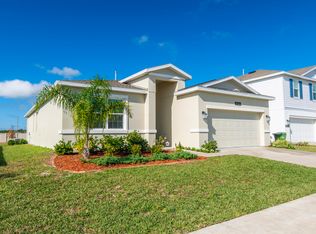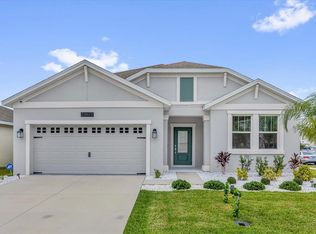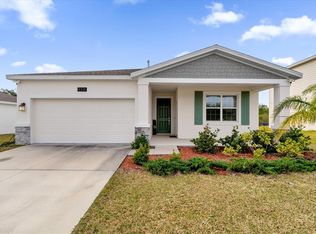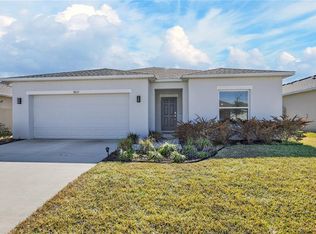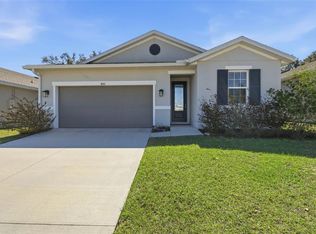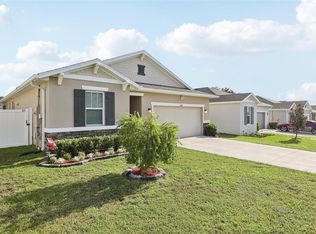Welcome to this spacious 4-bedroom, 2.5-bathroom two-story home in the desirable Liberty Preserve community of Leesburg. Designed for both comfort and functionality, this residence offers plenty of room to gather, relax, and create lasting memories. Step inside to a bright, open floor plan featuring high ceilings and an expansive living and dining area, perfect for entertaining. The heart of the home is the modern kitchen, complete with a large center island with bar seating, stainless steel appliances, solid surface countertops, oversized tile flooring downstairs, and a pantry for all your storage needs. A flexible downstairs bonus room provides the perfect space for a home office, playroom, or library. Upstairs, you’ll find all four bedrooms, including a spacious owner’s suite with a walk-in closet and a private ensuite featuring dual sinks and a large shower. The loft adds an additional gathering spot, ideal for movie nights or a cozy reading nook. A conveniently located upstairs laundry room makes daily living a breeze. Outside, the backyard offers plenty of room to enjoy the Florida sunshine—whether for weekend barbecues, playtime, or simply unwinding after a long day. Living in Liberty Preserve means being part of a welcoming community surrounded by natural beauty. Enjoy nearby parks, local gardens, and Venetian Gardens’ bird sanctuary. The location also offers easy access to HWY 44 and HWY 441, the Leesburg Premium Outlets, UF Health Leesburg Hospital, and Leesburg International Airport. This home is move-in ready and offers the perfect balance of space, style, and convenience—come see all that Liberty Preserve has to offer!
For sale
Price cut: $5.1K (12/22)
$389,900
34535 Shellback St, Leesburg, FL 34788
4beds
2,635sqft
Est.:
Single Family Residence
Built in 2022
6,969 Square Feet Lot
$-- Zestimate®
$148/sqft
$90/mo HOA
What's special
Solid surface countertopsHigh ceilingsFlexible downstairs bonus roomBright open floor planModern kitchenCozy reading nookStainless steel appliances
- 191 days |
- 106 |
- 4 |
Zillow last checked: 8 hours ago
Listing updated: February 27, 2026 at 05:16am
Listing Provided by:
Emily Armstrong 407-757-5991,
KELLER WILLIAMS REALTY AT THE PARKS 407-629-4420
Source: Stellar MLS,MLS#: O6337747 Originating MLS: Orlando Regional
Originating MLS: Orlando Regional

Tour with a local agent
Facts & features
Interior
Bedrooms & bathrooms
- Bedrooms: 4
- Bathrooms: 3
- Full bathrooms: 2
- 1/2 bathrooms: 1
Rooms
- Room types: Family Room, Utility Room
Primary bedroom
- Features: Walk-In Closet(s)
- Level: Second
- Area: 120 Square Feet
- Dimensions: 12x10
Bedroom 2
- Features: Built-in Closet
- Level: Second
- Area: 120 Square Feet
- Dimensions: 12x10
Bedroom 3
- Features: Built-in Closet
- Level: Second
- Area: 132 Square Feet
- Dimensions: 12x11
Bedroom 4
- Features: Built-in Closet
- Level: Second
- Area: 143 Square Feet
- Dimensions: 11x13
Den
- Level: First
- Area: 144 Square Feet
- Dimensions: 12x12
Dining room
- Level: First
- Area: 160 Square Feet
- Dimensions: 10x16
Great room
- Level: First
- Area: 208 Square Feet
- Dimensions: 13x16
Kitchen
- Level: First
- Area: 160 Square Feet
- Dimensions: 10x16
Loft
- Level: Second
- Area: 182 Square Feet
- Dimensions: 13x14
Heating
- Central, Electric
Cooling
- Central Air
Appliances
- Included: Dishwasher, Microwave, Range, Refrigerator
- Laundry: Inside
Features
- Kitchen/Family Room Combo, Open Floorplan, Primary Bedroom Main Floor, Solid Surface Counters, Solid Wood Cabinets, Thermostat, Walk-In Closet(s)
- Flooring: Carpet, Ceramic Tile
- Doors: Sliding Doors
- Windows: Thermal Windows
- Has fireplace: No
Interior area
- Total structure area: 3,190
- Total interior livable area: 2,635 sqft
Video & virtual tour
Property
Parking
- Total spaces: 2
- Parking features: Driveway, Garage Door Opener
- Attached garage spaces: 2
- Has uncovered spaces: Yes
- Details: Garage Dimensions: 19x20
Features
- Levels: Two
- Stories: 2
- Patio & porch: Patio, Porch
- Exterior features: Irrigation System
Lot
- Size: 6,969 Square Feet
Details
- Parcel number: 101925020000011500
- Special conditions: None
Construction
Type & style
- Home type: SingleFamily
- Property subtype: Single Family Residence
Materials
- Block, Stucco
- Foundation: Slab
- Roof: Shingle
Condition
- New construction: No
- Year built: 2022
Details
- Builder model: Providence
- Builder name: Lennar Homes
Utilities & green energy
- Sewer: Public Sewer
- Water: Public
- Utilities for property: BB/HS Internet Available, Cable Available, Electricity Connected, Public, Street Lights, Underground Utilities
Community & HOA
Community
- Features: Park
- Security: Security System Owned, Smoke Detector(s)
- Subdivision: LIBERTY PRESERVE
HOA
- Has HOA: Yes
- Amenities included: Park
- Services included: Reserve Fund, Private Road
- HOA fee: $90 monthly
- HOA name: Artemis Lifestyles/ Tammy Sharp
- HOA phone: 407-705-2190
- Pet fee: $0 monthly
Location
- Region: Leesburg
Financial & listing details
- Price per square foot: $148/sqft
- Tax assessed value: $345,953
- Annual tax amount: $5,089
- Date on market: 8/21/2025
- Cumulative days on market: 190 days
- Listing terms: Cash,Conventional,FHA,VA Loan
- Ownership: Fee Simple
- Total actual rent: 0
- Electric utility on property: Yes
- Road surface type: Paved, Asphalt
Estimated market value
Not available
Estimated sales range
Not available
Not available
Price history
Price history
| Date | Event | Price |
|---|---|---|
| 12/22/2025 | Price change | $389,900-1.3%$148/sqft |
Source: | ||
| 8/21/2025 | Listed for sale | $395,000+9.8%$150/sqft |
Source: | ||
| 12/28/2022 | Sold | $359,900-6.5%$137/sqft |
Source: Public Record Report a problem | ||
| 9/2/2022 | Pending sale | $384,865$146/sqft |
Source: | ||
| 8/4/2022 | Price change | $384,865-2.5%$146/sqft |
Source: | ||
| 8/2/2022 | Price change | $394,865-5.4%$150/sqft |
Source: | ||
| 7/25/2022 | Price change | $417,562+0.6%$158/sqft |
Source: | ||
| 7/19/2022 | Listed for sale | $415,267$158/sqft |
Source: | ||
Public tax history
Public tax history
| Year | Property taxes | Tax assessment |
|---|---|---|
| 2025 | $5,035 -1.1% | $345,953 -0.3% |
| 2024 | $5,089 +4.3% | $346,830 +3% |
| 2023 | $4,878 +478.5% | $336,736 +573.5% |
| 2022 | $843 | $50,000 |
| 2021 | -- | -- |
Find assessor info on the county website
BuyAbility℠ payment
Est. payment
$2,417/mo
Principal & interest
$1814
Property taxes
$513
HOA Fees
$90
Climate risks
Neighborhood: Silver Lake
Nearby schools
GreatSchools rating
- 7/10Treadway Elementary SchoolGrades: PK-5Distance: 1.3 mi
- 2/10Oak Park Middle SchoolGrades: 6-8Distance: 7.3 mi
- 2/10Leesburg High SchoolGrades: 9-12Distance: 6.8 mi
