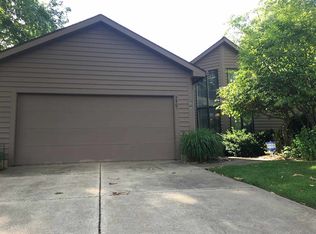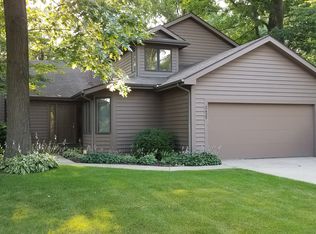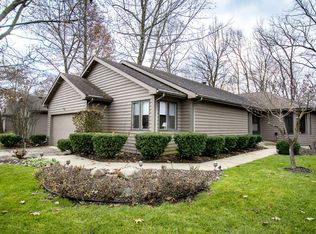Closed
$412,000
3455 Bridgetown Rd, Bristol, IN 46507
3beds
3,323sqft
Single Family Residence
Built in 1990
8,712 Square Feet Lot
$421,600 Zestimate®
$--/sqft
$2,501 Estimated rent
Home value
$421,600
$388,000 - $460,000
$2,501/mo
Zestimate® history
Loading...
Owner options
Explore your selling options
What's special
You will enjoy the maintenance free life in this wonderful riverfront views home, as well as the perks of HOA tennis, pickleball courts and walking trails along the beautiful wooded, waterfront views. Step inside and you will find a large living room with a gorgeous fireplace and floor to ceiling windows. Eat in kitchen, formal dining room and main floor primary suite that opens to the large outdoor deck area with wonderful views of the river. Upper level features a guest room, full bath and loft area. Lower level has a kitchenette, family room, bedroom and den/office. Lower level also walks out to the backyard with beautiful river views. Boat slips are able to be reserved and rented (if available).
Zillow last checked: 8 hours ago
Listing updated: September 15, 2025 at 04:40pm
Listed by:
Patricia Graham pat.graham@kw.com,
Keller Williams Realty Group
Bought with:
Rose Chevalier, RB14044944
RE/MAX Results
Source: IRMLS,MLS#: 202518637
Facts & features
Interior
Bedrooms & bathrooms
- Bedrooms: 3
- Bathrooms: 4
- Full bathrooms: 3
- 1/2 bathrooms: 1
- Main level bedrooms: 1
Bedroom 1
- Level: Main
Bedroom 2
- Level: Upper
Dining room
- Level: Main
- Area: 130
- Dimensions: 13 x 10
Family room
- Level: Lower
- Area: 238
- Dimensions: 17 x 14
Kitchen
- Level: Main
- Area: 130
- Dimensions: 13 x 10
Living room
- Level: Main
- Area: 396
- Dimensions: 18 x 22
Heating
- Natural Gas, Forced Air
Cooling
- Central Air
Appliances
- Included: Disposal, Range/Oven Hook Up Gas, Dishwasher, Microwave, Refrigerator, Washer, Dryer-Electric, Gas Oven, Gas Range, Gas Water Heater, Water Softener Owned
- Laundry: Electric Dryer Hookup, Main Level
Features
- Built-in Desk, Vaulted Ceiling(s), Walk-In Closet(s), Countertops-Solid Surf, Eat-in Kitchen, Entrance Foyer, Soaking Tub, Tub and Separate Shower, Tub/Shower Combination, Main Level Bedroom Suite, Formal Dining Room
- Flooring: Hardwood, Carpet, Tile
- Basement: Full,Finished,Concrete,Sump Pump
- Number of fireplaces: 1
- Fireplace features: Living Room
Interior area
- Total structure area: 3,674
- Total interior livable area: 3,323 sqft
- Finished area above ground: 2,331
- Finished area below ground: 992
Property
Parking
- Total spaces: 2
- Parking features: Attached
- Attached garage spaces: 2
Features
- Levels: One and One Half
- Stories: 1
- Patio & porch: Deck, Screened
- Exterior features: Irrigation System
- Has view: Yes
- View description: Water
- Has water view: Yes
- Water view: Water
- Waterfront features: River
- Body of water: Saint Joseph River
- Frontage length: Water Frontage(0)
Lot
- Size: 8,712 sqft
- Dimensions: 61x141
- Features: 0-2.9999, City/Town/Suburb
Details
- Parcel number: 200328177002.000031
- Other equipment: Sump Pump
Construction
Type & style
- Home type: SingleFamily
- Architectural style: Traditional
- Property subtype: Single Family Residence
Materials
- Vinyl Siding
- Roof: Asphalt
Condition
- New construction: No
- Year built: 1990
Utilities & green energy
- Sewer: City
- Water: City
Community & neighborhood
Community
- Community features: Tennis Court(s)
Location
- Region: Bristol
- Subdivision: Bay Ridge / Bayridge
HOA & financial
HOA
- Has HOA: Yes
- HOA fee: $230 monthly
Other
Other facts
- Listing terms: Cash,Conventional
Price history
| Date | Event | Price |
|---|---|---|
| 9/15/2025 | Sold | $412,000-8.4% |
Source: | ||
| 8/2/2025 | Pending sale | $450,000 |
Source: | ||
| 5/20/2025 | Listed for sale | $450,000 |
Source: | ||
Public tax history
| Year | Property taxes | Tax assessment |
|---|---|---|
| 2024 | $3,912 +10% | $386,200 |
| 2023 | $3,555 +23.4% | $386,200 +10.3% |
| 2022 | $2,881 -8.1% | $350,200 +23.4% |
Find assessor info on the county website
Neighborhood: 46507
Nearby schools
GreatSchools rating
- 3/10Bristol Elementary SchoolGrades: PK-6Distance: 1 mi
- 4/10Pierre Moran Middle SchoolGrades: 7-8Distance: 7.3 mi
- 2/10Elkhart High SchoolGrades: 9-12Distance: 8.9 mi
Schools provided by the listing agent
- Elementary: Bristol
- Middle: Pierre Moran
- High: Elkhart
- District: Elkhart Community Schools
Source: IRMLS. This data may not be complete. We recommend contacting the local school district to confirm school assignments for this home.
Get pre-qualified for a loan
At Zillow Home Loans, we can pre-qualify you in as little as 5 minutes with no impact to your credit score.An equal housing lender. NMLS #10287.


