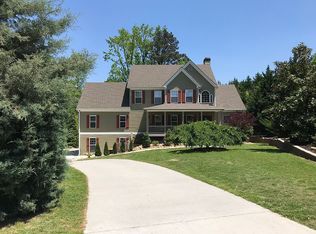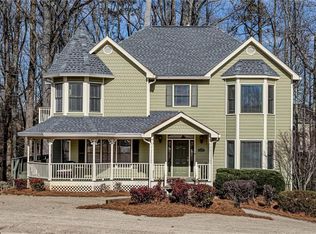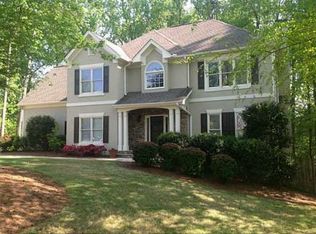Sold for $517,887
$517,887
3455 Chartwell Rdg, Suwanee, GA 30024
4beds
2,525sqft
SingleFamily
Built in 2010
0.7 Acres Lot
$607,200 Zestimate®
$205/sqft
$3,446 Estimated rent
Home value
$607,200
$577,000 - $638,000
$3,446/mo
Zestimate® history
Loading...
Owner options
Explore your selling options
What's special
Excellent modern friendly craftsman home opportunity in the Lambert school district. This oasis is waiting for a nature loving family. Beautifully set totally private quiet CULDESAC lot and back yard. Very convenient to shopping neighborhood with Swim /Tennis/basketball. Spacious plan with Kitchen that has updated backsplash, Stainless steel vented to outside hood, granite counters, and Stainless steel appliances. Hardwood flooring through the living and dining spaces. Front dining room that could also be used as an office. Living room and eating areas adjoin the
Facts & features
Interior
Bedrooms & bathrooms
- Bedrooms: 4
- Bathrooms: 3
- Full bathrooms: 2
- 1/2 bathrooms: 1
Heating
- Forced air
Cooling
- Central
Appliances
- Included: Dishwasher, Garbage disposal, Microwave, Refrigerator
Features
- Flooring: Hardwood
- Has fireplace: Yes
Interior area
- Total interior livable area: 2,525 sqft
Property
Parking
- Total spaces: 2
- Parking features: Garage - Attached
Features
- Exterior features: Other
Lot
- Size: 0.70 Acres
Details
- Parcel number: 158127
Construction
Type & style
- Home type: SingleFamily
Materials
- Other
- Foundation: Wood
- Roof: Composition
Condition
- Year built: 2010
Utilities & green energy
- Water: Public Water
Community & neighborhood
Location
- Region: Suwanee
HOA & financial
HOA
- Has HOA: Yes
- HOA fee: $37 monthly
Other
Other facts
- Age Desc: Resale
- Assoc Fee Desc: Required
- Bedroom Desc: Mstr On Main, Roommate Fl Plan
- Construction Desc: Cement Siding - Not Stucco, Stone, Shingle
- Energy Features: Ridge Vents, Thermal Pane Wdws, Storm Doors, High Eff System, Programmable Thermostat
- Exterior: Prof Landscaping, Front Porch, Patio, 1-2 Step Entry
- Basement Desc: Slab/None
- Kitchen Features: Breakfast Bar, Cabinets Stain, Pantry, View To Fmly Rm, Counter Top - Stone, Breakfast Room, Keeping Room
- Lot Desc: Level, Cul-De-Sac, Private Backyard, Rm-Pool/Tennis, Creek
- Parking Desc: Kitchen Level, 2 Car Garage, Attached, Parking Pad
- Laundry Features/Location: Laundry Room
- Master Bath Features: Double Vanity, Garden Tub, Sep Tub/Shower, Vaulted Ceilings
- Stories: 2 Stories
- Neighborhood Amenities: Homeowners Assoc, Street Lights, Undergrnd Utils, Playground, Swimming Pool, Club House, Walk to Schools, Tennis Unlighted
- Property Category: Residential Detached
- Road Type: Paved, Public Maintain
- Setting: Other
- Style: Traditional, Craftsman
- Sewer Desc: Pub Swr Connectd
- Water Source: Public Water
- Heat Type: Electric
- High School: Lambert
- Middle School: South Forsyth
- Elementary School: Sharon - Forsyth
- Owner Financing?: 0
- Building Faces: West
- Association Fee Frequency: Annual
- Master Association Fee Frequency: Monthly
Price history
| Date | Event | Price |
|---|---|---|
| 6/14/2023 | Sold | $517,887-2.3%$205/sqft |
Source: Public Record Report a problem | ||
| 1/31/2022 | Sold | $530,000+6%$210/sqft |
Source: | ||
| 12/13/2021 | Pending sale | $499,999$198/sqft |
Source: | ||
| 12/13/2021 | Contingent | $499,999$198/sqft |
Source: | ||
| 12/11/2021 | Listed for sale | $499,999+47.5%$198/sqft |
Source: | ||
Public tax history
| Year | Property taxes | Tax assessment |
|---|---|---|
| 2024 | $5,661 +8.5% | $244,000 +15.1% |
| 2023 | $5,218 +18.5% | $212,000 +19.7% |
| 2022 | $4,404 +6.9% | $177,080 +14.5% |
Find assessor info on the county website
Neighborhood: 30024
Nearby schools
GreatSchools rating
- 8/10Sharon Elementary SchoolGrades: PK-5Distance: 0.7 mi
- 8/10South Forsyth Middle SchoolGrades: 6-8Distance: 0.7 mi
- 10/10Lambert High SchoolGrades: 9-12Distance: 0.6 mi
Schools provided by the listing agent
- Elementary: Sharon - Forsyth
- Middle: SOUTH FORSYTH MIDDLE SCHOOL
- High: Lambert
- District: FORSYTH COUNTY SCHOOL DISTRICT
Source: The MLS. This data may not be complete. We recommend contacting the local school district to confirm school assignments for this home.
Get a cash offer in 3 minutes
Find out how much your home could sell for in as little as 3 minutes with a no-obligation cash offer.
Estimated market value$607,200
Get a cash offer in 3 minutes
Find out how much your home could sell for in as little as 3 minutes with a no-obligation cash offer.
Estimated market value
$607,200


