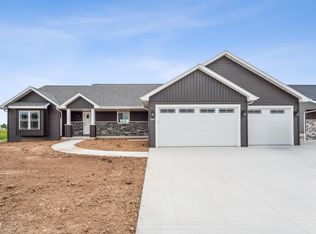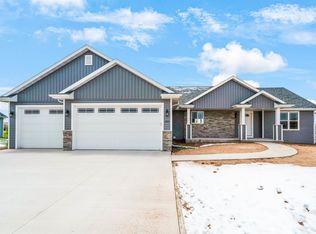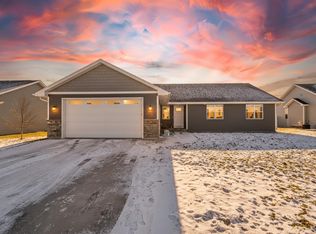Sold
$525,000
3455 E Rubyred Dr, Appleton, WI 54913
4beds
2,800sqft
Single Family Residence
Built in 2025
0.29 Acres Lot
$538,800 Zestimate®
$188/sqft
$3,103 Estimated rent
Home value
$538,800
$480,000 - $603,000
$3,103/mo
Zestimate® history
Loading...
Owner options
Explore your selling options
What's special
This new home comes with a full appliance package, washer, dryer, all window treatments AND driveway/patio. Inside welcomes open floor plan between kitchen, HUGE dining area and living room w/ gas fireplace. Primary en-suite has a huge WIC and full BA. Main floor laundry. LL w/ 2 BRs, family room and full BA. Attached 3.5 car garage and above garage walk up attic. 1-year builder home warranty. Buyer(s) are aware that any, and all costs related to future or current special assessment on the property in relation to Street, curb, gutter, and/or final apron, are at the cost of the Buyer(s). Seller to install a temporary concrete apron with the driveway for a convenience to the Buyer(s). Future assessments for concrete charges are not included in the sale and not the Sellers responsibility.
Zillow last checked: 8 hours ago
Listing updated: August 23, 2025 at 03:23am
Listed by:
Tiffany L Holtz 920-415-0472,
Coldwell Banker Real Estate Group,
Mary E Adkins 920-420-0447,
Coldwell Banker Real Estate Group
Bought with:
Lizzy Giddley
Resource One Realty, LLC
Source: RANW,MLS#: 50311584
Facts & features
Interior
Bedrooms & bathrooms
- Bedrooms: 4
- Bathrooms: 3
- Full bathrooms: 3
Bedroom 1
- Level: Main
- Dimensions: 20x14
Bedroom 2
- Level: Main
- Dimensions: 14x12
Bedroom 3
- Level: Lower
- Dimensions: 16x12
Bedroom 4
- Level: Lower
- Dimensions: 16x12
Dining room
- Level: Main
- Dimensions: 19x14
Family room
- Level: Lower
- Dimensions: 20x16
Kitchen
- Level: Main
- Dimensions: 16x15
Living room
- Level: Main
- Dimensions: 19x17
Other
- Description: Laundry
- Level: Main
- Dimensions: 08x07
Heating
- Forced Air
Cooling
- Forced Air, Central Air
Appliances
- Included: Dishwasher, Disposal, Dryer, Microwave, Range, Refrigerator, Washer
Features
- At Least 1 Bathtub, Kitchen Island, Pantry, Split Bedroom, Vaulted Ceiling(s), Walk-In Closet(s), Walk-in Shower
- Flooring: Wood/Simulated Wood Fl
- Basement: 8Ft+ Ceiling,Full,Full Sz Windows Min 20x24,Partially Finished,Sump Pump,Partial Fin. Contiguous
- Number of fireplaces: 1
- Fireplace features: One, Gas
Interior area
- Total interior livable area: 2,800 sqft
- Finished area above ground: 1,970
- Finished area below ground: 830
Property
Parking
- Total spaces: 3
- Parking features: Attached, Basement
- Attached garage spaces: 3
Accessibility
- Accessibility features: 1st Floor Bedroom, 1st Floor Full Bath, Laundry 1st Floor
Features
- Patio & porch: Patio
Lot
- Size: 0.29 Acres
- Features: Rural - Subdivision, Sidewalk
Details
- Parcel number: 311760934
- Zoning: Residential
- Special conditions: Arms Length
Construction
Type & style
- Home type: SingleFamily
- Architectural style: Ranch
- Property subtype: Single Family Residence
Materials
- Stone, Vinyl Siding
- Foundation: Poured Concrete
Condition
- New construction: Yes
- Year built: 2025
Details
- Builder name: Boardwalk Builders INC
Utilities & green energy
- Sewer: Public Sewer
- Water: Public
Community & neighborhood
Location
- Region: Appleton
- Subdivision: North Edgewood Estates
Price history
| Date | Event | Price |
|---|---|---|
| 8/22/2025 | Sold | $525,000-1.9%$188/sqft |
Source: RANW #50311584 Report a problem | ||
| 7/22/2025 | Contingent | $535,000$191/sqft |
Source: | ||
| 7/14/2025 | Listed for sale | $535,000$191/sqft |
Source: RANW #50311584 Report a problem | ||
Public tax history
Tax history is unavailable.
Neighborhood: 54913
Nearby schools
GreatSchools rating
- 9/10Huntley Elementary SchoolGrades: PK-6Distance: 3.1 mi
- 6/10Classical SchoolGrades: K-8Distance: 3.2 mi
- 7/10North High SchoolGrades: 9-12Distance: 1.3 mi

Get pre-qualified for a loan
At Zillow Home Loans, we can pre-qualify you in as little as 5 minutes with no impact to your credit score.An equal housing lender. NMLS #10287.


