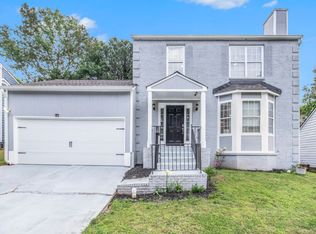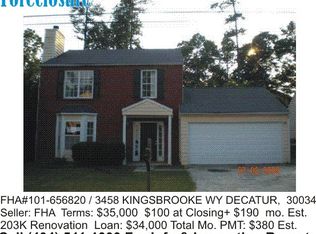Closed
$220,000
3455 Kingsbrooke Way, Decatur, GA 30034
3beds
1,612sqft
Single Family Residence
Built in 1991
6,098.4 Square Feet Lot
$252,000 Zestimate®
$136/sqft
$1,865 Estimated rent
Home value
$252,000
$234,000 - $270,000
$1,865/mo
Zestimate® history
Loading...
Owner options
Explore your selling options
What's special
Welcome to 3455 Kingsbrooke Way, nestled in the peaceful Kingsbrooke subdivision. This charming home offers a spacious and thoughtfully designed layout, perfect for both relaxing and entertaining. Recent upgrades include new luxury vinyl plank flooring, fresh interior paint, and a complete whole house replacement of polyurethane plumbing (2025), ensuring peace of mind for years to come. The updated kitchen features granite countertops, crisp white cabinetry, and direct access to the back deck- ideal for outdoor dining and gatherings. Upstairs, you'll find three generously sized bedrooms, including a primary suite with a walk-in closet, soaking tub, and separate shower. A home warranty is also included for added convenience. Located in a newly paved subdivision with easy access to major highways, this home is just minutes from local attractions such as the splash pad at Exchange Park and the Rainbow Park Amphitheater. Don't miss the opportunity to make 3455 Kingsbrooke Way your new home, schedule your showing today!
Zillow last checked: 8 hours ago
Listing updated: July 25, 2025 at 02:19pm
Listed by:
Mark Spain 770-886-9000,
Mark Spain Real Estate,
Jason Hassler 404-408-4758,
Mark Spain Real Estate
Bought with:
Jazmyne Brown, 418724
Keller Williams Realty Atl. Partners
Source: GAMLS,MLS#: 10498508
Facts & features
Interior
Bedrooms & bathrooms
- Bedrooms: 3
- Bathrooms: 3
- Full bathrooms: 2
- 1/2 bathrooms: 1
Kitchen
- Features: Breakfast Area, Pantry, Solid Surface Counters
Heating
- Central, Natural Gas
Cooling
- Ceiling Fan(s), Central Air, Electric
Appliances
- Included: Dishwasher, Gas Water Heater, Refrigerator
- Laundry: Laundry Closet
Features
- Walk-In Closet(s)
- Flooring: Carpet, Laminate, Tile
- Windows: Double Pane Windows
- Basement: None
- Number of fireplaces: 1
- Fireplace features: Family Room
- Common walls with other units/homes: No Common Walls
Interior area
- Total structure area: 1,612
- Total interior livable area: 1,612 sqft
- Finished area above ground: 1,612
- Finished area below ground: 0
Property
Parking
- Parking features: Garage
- Has garage: Yes
Features
- Levels: Two
- Stories: 2
- Patio & porch: Deck
- Waterfront features: No Dock Or Boathouse
- Body of water: None
Lot
- Size: 6,098 sqft
- Features: Private
Details
- Parcel number: 15 123 13 008
- Special conditions: Investor Owned
Construction
Type & style
- Home type: SingleFamily
- Architectural style: Traditional
- Property subtype: Single Family Residence
Materials
- Wood Siding
- Foundation: Slab
- Roof: Composition
Condition
- Resale
- New construction: No
- Year built: 1991
Utilities & green energy
- Sewer: Public Sewer
- Water: Public
- Utilities for property: Cable Available, Electricity Available, Phone Available, Water Available
Green energy
- Energy efficient items: Thermostat
Community & neighborhood
Community
- Community features: Near Public Transport, Walk To Schools, Near Shopping
Location
- Region: Decatur
- Subdivision: Kingsbrooke
HOA & financial
HOA
- Has HOA: Yes
- Services included: None
Other
Other facts
- Listing agreement: Exclusive Right To Sell
- Listing terms: Cash,Conventional,VA Loan
Price history
| Date | Event | Price |
|---|---|---|
| 7/25/2025 | Sold | $220,000-8.3%$136/sqft |
Source: | ||
| 6/25/2025 | Pending sale | $240,000$149/sqft |
Source: | ||
| 6/4/2025 | Price change | $240,000-4%$149/sqft |
Source: | ||
| 4/29/2025 | Price change | $250,000-3.8%$155/sqft |
Source: | ||
| 4/11/2025 | Listed for sale | $260,000$161/sqft |
Source: | ||
Public tax history
| Year | Property taxes | Tax assessment |
|---|---|---|
| 2025 | $2,726 +13.2% | $100,480 +19% |
| 2024 | $2,409 +24.9% | $84,440 -8% |
| 2023 | $1,928 -17.3% | $91,760 +8.7% |
Find assessor info on the county website
Neighborhood: Panthersville
Nearby schools
GreatSchools rating
- 4/10Columbia Elementary SchoolGrades: PK-5Distance: 0.8 mi
- 3/10Columbia Middle SchoolGrades: 6-8Distance: 1.1 mi
- 2/10Columbia High SchoolGrades: 9-12Distance: 1.1 mi
Schools provided by the listing agent
- Elementary: Columbia
- Middle: Columbia
- High: Columbia
Source: GAMLS. This data may not be complete. We recommend contacting the local school district to confirm school assignments for this home.
Get a cash offer in 3 minutes
Find out how much your home could sell for in as little as 3 minutes with a no-obligation cash offer.
Estimated market value$252,000
Get a cash offer in 3 minutes
Find out how much your home could sell for in as little as 3 minutes with a no-obligation cash offer.
Estimated market value
$252,000


