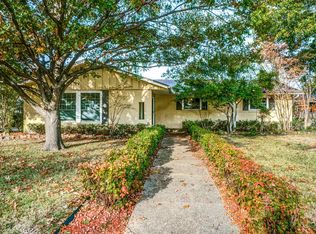Sold on 08/18/25
Price Unknown
3455 Timberview Rd, Dallas, TX 75229
4beds
2,160sqft
Single Family Residence
Built in 1956
10,802.88 Square Feet Lot
$607,900 Zestimate®
$--/sqft
$2,904 Estimated rent
Home value
$607,900
$553,000 - $663,000
$2,904/mo
Zestimate® history
Loading...
Owner options
Explore your selling options
What's special
Discover this gem in Timberview neighborhood featuring a new roof (2023), a refreshed kitchen (2022), and new windows (2021)! Nestled on a serene interior lot, this home boasts an open floor plan with abundant natural light and a modern, updated kitchen that seamlessly connects to the main living spaces. Step outside to a spacious backyard, complete with a wraparound deck perfect for entertaining, a new storage shed, and plenty of room to create your own outdoor retreat. The thoughtful layout and contemporary updates make it move-in ready while offering opportunities to personalize further. Conveniently located near Dallas Love Field Airport and prime Dallas attractions, this home combines style, comfort and location. Don’t miss out on this Timberview treasure!
Zillow last checked: 8 hours ago
Listing updated: August 20, 2025 at 08:41am
Listed by:
Elizabeth Wisdom 0659311 214-244-0181,
Allie Beth Allman & Assoc. 214-521-7355
Bought with:
Kaki Miller
Compass RE Texas, LLC.
Source: NTREIS,MLS#: 20933128
Facts & features
Interior
Bedrooms & bathrooms
- Bedrooms: 4
- Bathrooms: 4
- Full bathrooms: 3
- 1/2 bathrooms: 1
Primary bedroom
- Features: Dual Sinks, En Suite Bathroom, Separate Shower, Walk-In Closet(s)
- Level: First
- Dimensions: 16 x 14
Bedroom
- Level: First
- Dimensions: 13 x 13
Bedroom
- Level: First
- Dimensions: 16 x 11
Bedroom
- Level: First
- Dimensions: 10 x 10
Dining room
- Level: First
- Dimensions: 18 x 15
Kitchen
- Features: Built-in Features, Eat-in Kitchen, Granite Counters, Kitchen Island, Stone Counters
- Level: First
- Dimensions: 15 x 11
Laundry
- Level: First
- Dimensions: 4 x 6
Living room
- Level: First
- Dimensions: 22 x 19
Heating
- Central
Cooling
- Central Air
Appliances
- Included: Dishwasher, Disposal
Features
- Built-in Features, Chandelier, Decorative/Designer Lighting Fixtures, Double Vanity, Eat-in Kitchen, Granite Counters, Kitchen Island, Open Floorplan
- Flooring: Engineered Hardwood, Hardwood, Luxury Vinyl Plank
- Has basement: No
- Has fireplace: No
Interior area
- Total interior livable area: 2,160 sqft
Property
Parking
- Total spaces: 1
- Parking features: Driveway, Enclosed, Garage Faces Front, Garage
- Attached garage spaces: 1
- Has uncovered spaces: Yes
Features
- Levels: One
- Stories: 1
- Patio & porch: Deck
- Exterior features: Private Yard, Rain Gutters, Storage
- Pool features: None
- Fencing: Back Yard,Fenced,Gate,Wood
Lot
- Size: 10,802 sqft
- Features: Back Yard, Interior Lot, Lawn, Landscaped
Details
- Parcel number: 00000586429000000
Construction
Type & style
- Home type: SingleFamily
- Architectural style: Other,Traditional,Detached
- Property subtype: Single Family Residence
Materials
- Brick
- Foundation: Slab
- Roof: Composition
Condition
- Year built: 1956
Utilities & green energy
- Sewer: Public Sewer
- Water: Public
- Utilities for property: Sewer Available, Water Available
Community & neighborhood
Security
- Security features: Fire Alarm, Smoke Detector(s)
Location
- Region: Dallas
- Subdivision: Timberbrook 4th Inst Rev
Other
Other facts
- Listing terms: Cash,Conventional
Price history
| Date | Event | Price |
|---|---|---|
| 8/18/2025 | Sold | -- |
Source: NTREIS #20933128 Report a problem | ||
| 8/5/2025 | Pending sale | $625,000$289/sqft |
Source: NTREIS #20933128 Report a problem | ||
| 7/30/2025 | Contingent | $625,000$289/sqft |
Source: NTREIS #20933128 Report a problem | ||
| 6/27/2025 | Price change | $625,000-3.8%$289/sqft |
Source: NTREIS #20933128 Report a problem | ||
| 5/26/2025 | Listed for sale | $650,000+16.1%$301/sqft |
Source: NTREIS #20933128 Report a problem | ||
Public tax history
| Year | Property taxes | Tax assessment |
|---|---|---|
| 2025 | $9,363 -3.4% | $571,810 +1% |
| 2024 | $9,695 +26.6% | $566,410 +10.6% |
| 2023 | $7,659 -6.4% | $511,980 +4% |
Find assessor info on the county website
Neighborhood: 75229
Nearby schools
GreatSchools rating
- 7/10Everette Lee Degolyer Elementary SchoolGrades: PK-5Distance: 1.3 mi
- 2/10Thomas C Marsh Middle SchoolGrades: 6-8Distance: 2 mi
- 3/10W T White High SchoolGrades: 9-12Distance: 2.9 mi
Schools provided by the listing agent
- Elementary: Degolyer
- Middle: Marsh
- High: White
- District: Dallas ISD
Source: NTREIS. This data may not be complete. We recommend contacting the local school district to confirm school assignments for this home.
Get a cash offer in 3 minutes
Find out how much your home could sell for in as little as 3 minutes with a no-obligation cash offer.
Estimated market value
$607,900
Get a cash offer in 3 minutes
Find out how much your home could sell for in as little as 3 minutes with a no-obligation cash offer.
Estimated market value
$607,900
