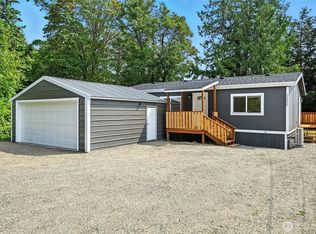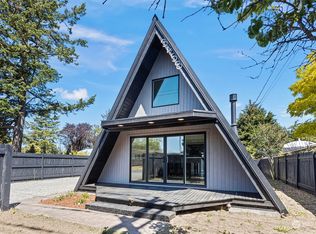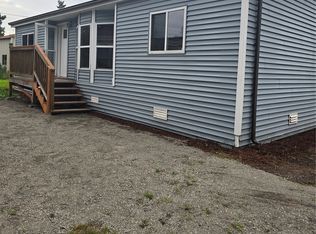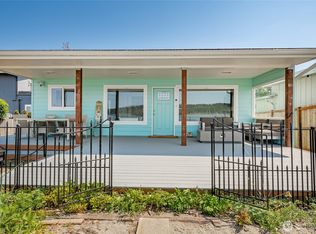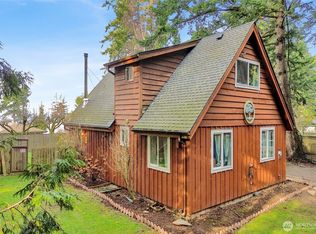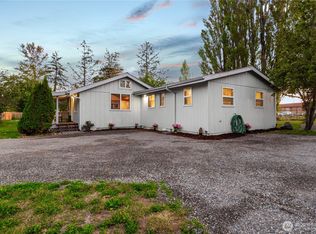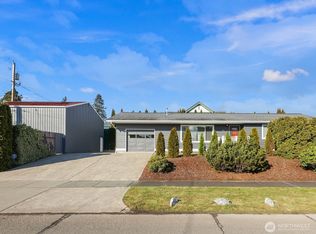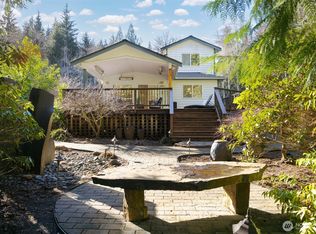Indulge in coastal tranquility at this 4BD/2BA Gooseberry Point retreat—just 390 ft from the beach! This updated home offers approx. 1,300 sq ft of well-designed living space, featuring a true primary bedroom with ample closet space. The inviting interior is surronded by a serene backyard oasis with a handcrafted pond, spacious deck for outdoor dining, and a cozy fire pit—perfect for gathering with friends or enjoying peaceful evenings. Wildlife abounds, adding to the natural charm of this private setting. Whether you're sipping coffee on the deck, strolling the nearby shoreline, or heading into Bellingham, this location offers something for everyone. Close to WWU, the Canadian border, and a casino. Special financing is available!
Active
Listed by: Keller Williams Western Realty
$548,000
3456 Emma Road, Bellingham, WA 98226
4beds
1,289sqft
Est.:
Single Family Residence
Built in 1970
9,583.2 Square Feet Lot
$-- Zestimate®
$425/sqft
$-- HOA
What's special
Serene backyard oasisTrue primary bedroomWell-designed living spaceCozy fire pitHandcrafted pondUpdated home
- 269 days |
- 1,944 |
- 67 |
Zillow last checked: 8 hours ago
Listing updated: January 23, 2026 at 11:20am
Listed by:
Katie Sentinella,
Keller Williams Western Realty,
Ben Kinney,
Keller Williams Western Realty
Source: NWMLS,MLS#: 2387101
Tour with a local agent
Facts & features
Interior
Bedrooms & bathrooms
- Bedrooms: 4
- Bathrooms: 2
- Full bathrooms: 2
- Main level bathrooms: 2
- Main level bedrooms: 4
Primary bedroom
- Level: Main
Bedroom
- Level: Main
Bedroom
- Level: Main
Bedroom
- Level: Main
Bathroom full
- Level: Main
Bathroom full
- Level: Main
Entry hall
- Level: Main
Family room
- Level: Main
Kitchen with eating space
- Level: Main
Living room
- Level: Main
Heating
- Ductless, Forced Air, Heat Pump, Electric
Cooling
- Ductless
Appliances
- Included: Dishwasher(s), Dryer(s), Microwave(s), Refrigerator(s), Stove(s)/Range(s), Washer(s), Water Heater: Electric, Water Heater Location: Pantry
Features
- Bath Off Primary
- Flooring: Vinyl Plank
- Basement: None
- Has fireplace: No
Interior area
- Total structure area: 1,289
- Total interior livable area: 1,289 sqft
Video & virtual tour
Property
Parking
- Total spaces: 1
- Parking features: Attached Garage, RV Parking
- Has attached garage: Yes
- Covered spaces: 1
Features
- Levels: One
- Stories: 1
- Entry location: Main
- Patio & porch: Bath Off Primary, Walk-In Closet(s), Water Heater, Wired for Generator
- Has view: Yes
- View description: Bay, Partial
- Has water view: Yes
- Water view: Bay
Lot
- Size: 9,583.2 Square Feet
- Features: Dead End Street, Drought Resistant Landscape, Deck, Fenced-Fully, Gated Entry, Outbuildings, Patio, RV Parking
- Topography: Level
- Residential vegetation: Fruit Trees, Garden Space, Wooded
Details
- Parcel number: 3801343481240000
- Zoning: RR3
- Special conditions: Standard
- Other equipment: Wired for Generator
Construction
Type & style
- Home type: SingleFamily
- Architectural style: Contemporary
- Property subtype: Single Family Residence
Materials
- Wood Siding
- Foundation: Poured Concrete
- Roof: Composition
Condition
- Updated/Remodeled
- Year built: 1970
Utilities & green energy
- Electric: Company: PSE
- Sewer: Sewer Connected, Company: Lummi W & S
- Water: Community, Company: Lummi W & S
- Utilities for property: Century Link
Community & HOA
Community
- Subdivision: Ferndale
Location
- Region: Bellingham
Financial & listing details
- Price per square foot: $425/sqft
- Tax assessed value: $483,468
- Annual tax amount: $4,246
- Date on market: 6/25/2025
- Cumulative days on market: 249 days
- Listing terms: Cash Out,Conventional,FHA,VA Loan
- Inclusions: Dishwasher(s), Dryer(s), Microwave(s), Refrigerator(s), Stove(s)/Range(s), Washer(s)
Estimated market value
Not available
Estimated sales range
Not available
$2,676/mo
Price history
Price history
| Date | Event | Price |
|---|---|---|
| 9/11/2025 | Listed for sale | $548,000$425/sqft |
Source: | ||
| 8/20/2025 | Pending sale | $548,000$425/sqft |
Source: | ||
| 6/4/2025 | Listed for sale | $548,000+24.5%$425/sqft |
Source: | ||
| 9/7/2023 | Sold | $440,000-2.2%$341/sqft |
Source: | ||
| 7/24/2023 | Pending sale | $450,000$349/sqft |
Source: | ||
| 6/16/2023 | Listed for sale | $450,000+50%$349/sqft |
Source: | ||
| 8/8/2019 | Sold | $300,000$233/sqft |
Source: | ||
| 8/8/2019 | Listed for sale | $300,000$233/sqft |
Source: RE/MAX Whatcom County, Inc. #1466047 Report a problem | ||
| 6/8/2019 | Pending sale | $300,000$233/sqft |
Source: RE/MAX Whatcom County, Inc. #1466047 Report a problem | ||
| 5/31/2019 | Listed for sale | $300,000+57.9%$233/sqft |
Source: RE/MAX Whatcom County, Inc. #1466047 Report a problem | ||
| 10/18/2016 | Sold | $190,000+8.6%$147/sqft |
Source: | ||
| 5/22/2010 | Listing removed | $175,000$136/sqft |
Source: RE/MAX Whatcom County #45145 Report a problem | ||
| 3/30/2010 | Listed for sale | $175,000$136/sqft |
Source: RE/MAX Whatcom County #45145 Report a problem | ||
Public tax history
Public tax history
| Year | Property taxes | Tax assessment |
|---|---|---|
| 2024 | $4,246 +9.3% | $483,468 -4.2% |
| 2023 | $3,885 +24.4% | $504,715 +45% |
| 2022 | $3,123 +14% | $348,074 +25.2% |
| 2021 | $2,740 +27.4% | $277,957 +39.3% |
| 2020 | $2,151 | $199,578 +10.4% |
| 2019 | $2,151 +3.8% | $180,856 +10.4% |
| 2018 | $2,073 +25.7% | $163,813 +17.7% |
| 2017 | $1,649 -9.4% | $139,220 +8.2% |
| 2016 | $1,821 +29.7% | $128,657 +9.6% |
| 2015 | $1,404 | $117,365 -4.3% |
| 2014 | $1,404 -6.8% | $122,589 |
| 2013 | $1,507 | $122,589 |
| 2012 | -- | $122,589 +4.4% |
| 2011 | -- | $117,416 |
| 2010 | -- | $117,416 -0.7% |
| 2009 | $1,200 -5.4% | $118,300 +5.2% |
| 2008 | $1,269 | $112,400 |
| 2007 | $1,269 +20% | $112,400 |
| 2005 | $1,057 | $112,400 +47% |
| 2004 | $1,057 -3.4% | $76,450 |
| 2003 | $1,093 +3.9% | $76,450 |
| 2002 | $1,053 -0.8% | $76,450 |
| 2001 | $1,061 | $76,450 +2% |
| 2000 | -- | $74,975 |
| 1999 | -- | $74,975 |
Find assessor info on the county website
BuyAbility℠ payment
Est. payment
$2,899/mo
Principal & interest
$2579
Property taxes
$320
Climate risks
Neighborhood: 98226
Nearby schools
GreatSchools rating
- 4/10Eagleridge Elementary SchoolGrades: K-5Distance: 9 mi
- 5/10Horizon Middle SchoolGrades: 6-8Distance: 9 mi
- 5/10Ferndale High SchoolGrades: 9-12Distance: 8.8 mi
Schools provided by the listing agent
- Elementary: Eagleridge Elem
- Middle: Horizon Mid
- High: Ferndale High
Source: NWMLS. This data may not be complete. We recommend contacting the local school district to confirm school assignments for this home.
