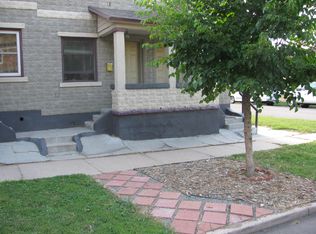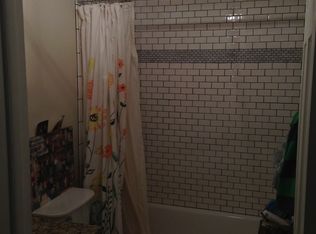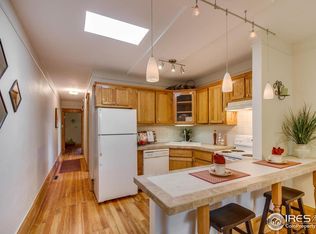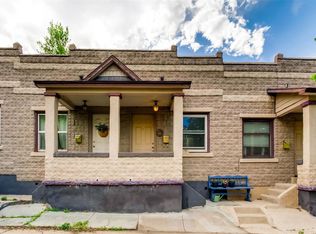Located just a few blocks from the heart of Lower Highlands, this end unit townhome is a great buy! With recent updates including refinished hardwood floors, new interior and exterior paint, water heater and more! There is a private yard for entertaining and one car detached garage as well.
This property is off market, which means it's not currently listed for sale or rent on Zillow. This may be different from what's available on other websites or public sources.



