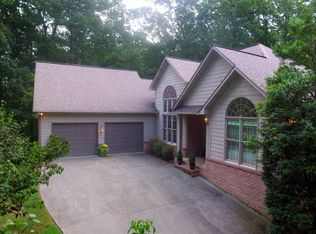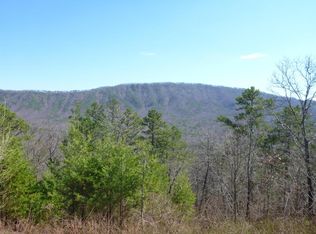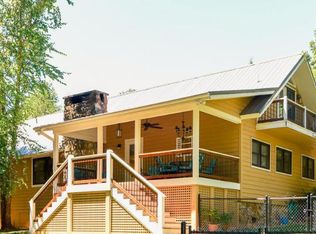Closed
$1,110,000
3458 Allegheny Loop Rd, Maryville, TN 37803
4beds
4,390sqft
Single Family Residence, Residential
Built in 1991
21.43 Acres Lot
$1,108,900 Zestimate®
$253/sqft
$4,330 Estimated rent
Home value
$1,108,900
$1.02M - $1.20M
$4,330/mo
Zestimate® history
Loading...
Owner options
Explore your selling options
What's special
Elegant southern living craftsman home on 21.4 private wooded acres.
Updated and well-maintained, this home features a grand foyer with curved staircase, custom fireplaces, formal dining room, grand kitchen w/granite & island, walk-in pantry, hardwood floors & crown molding. Nice mudroom and 1/2 bath next to a side entrance and attached garage entrance. The master suite plus a second large bedroom on the main level with spacious screened room overlooking hardwood forest and mountains. Upstairs you will find 2 more bedrooms with huge closets and doors to a large open balcony with beautiful views. These bedrooms share a full J&J bathroom. Down you will find the walk-out basement with separate living quarters, private entrance, full kitchen, living room with fireplace and spacious bedroom suite with wall of windows, private bathroom and mini-split HVAC.
The basement offers approximately 1400 sq.ft. of unfinished space, including a second laundry area, mechanical/water equipment, ample storage, and room for future expansion. The exterior features incredible custom natural stacked-stone all around. 2-car attached garage and 4-bay detached barn, plus 26'x30' heated workshop. Updates and Improvements since late 2022 include: New lifetime shingles on the house, new main level HVAC, basement mini-split HVAC added, new UV water treatment equipment, 2nd laundry added to basement, new appliances, new cultured marble shower in master bath, whole-house backup generator with full electric surge and EMP protection, new polyaspartic garage and workshop floor coating, new stairs in the back and much more.
The 21.4 acres of natural beauty offers a spring-fed creek, wide manicured trails, abundant wildlife, mountain views with a little tree clearing and several homesites for future expansion with gently rolling terrain. All surrounded by thousands of acres of large undeveloped wooded tracts of peace and serenity. ATT fiber internet is installed at home.
Zillow last checked: 8 hours ago
Listing updated: December 01, 2025 at 12:18pm
Listing Provided by:
David M Connors 865-981-1004,
RE/Max First,
Becca Pinkerton,
RE/Max First
Bought with:
Scott Mcleay, 374826
INNOVATE Real Estate
Source: RealTracs MLS as distributed by MLS GRID,MLS#: 3052514
Facts & features
Interior
Bedrooms & bathrooms
- Bedrooms: 4
- Bathrooms: 5
- Full bathrooms: 4
- 1/2 bathrooms: 1
Bedroom 1
- Features: Walk-In Closet(s)
- Level: Walk-In Closet(s)
Dining room
- Features: Formal
- Level: Formal
Kitchen
- Features: Pantry
- Level: Pantry
Other
- Features: Breakfast Room
- Level: Breakfast Room
Other
- Features: Utility Room
- Level: Utility Room
Heating
- Central, Electric, Heat Pump, Propane
Cooling
- Central Air, Ceiling Fan(s)
Appliances
- Included: Dishwasher, Disposal, Dryer, Microwave, Range, Refrigerator, Washer
- Laundry: Washer Hookup, Electric Dryer Hookup
Features
- Walk-In Closet(s), Pantry, Ceiling Fan(s)
- Flooring: Carpet, Wood, Tile, Vinyl
- Basement: Exterior Entry
- Number of fireplaces: 2
- Fireplace features: Gas
Interior area
- Total structure area: 4,390
- Total interior livable area: 4,390 sqft
- Finished area above ground: 3,327
- Finished area below ground: 1,063
Property
Parking
- Total spaces: 4
- Parking features: Attached
- Attached garage spaces: 4
Features
- Levels: Three Or More
- Stories: 2
- Patio & porch: Porch, Covered
- Exterior features: Balcony
- Has view: Yes
- View description: Mountain(s)
Lot
- Size: 21.43 Acres
- Features: Wooded
- Topography: Wooded
Details
- Parcel number: 136 05502 000
- Special conditions: Standard
Construction
Type & style
- Home type: SingleFamily
- Architectural style: Other
- Property subtype: Single Family Residence, Residential
Materials
- Frame, Stone, Other
Condition
- New construction: No
- Year built: 1991
Utilities & green energy
- Sewer: Septic Tank
- Water: Well
- Utilities for property: Electricity Available
Community & neighborhood
Security
- Security features: Security System
Location
- Region: Maryville
Price history
| Date | Event | Price |
|---|---|---|
| 9/29/2025 | Sold | $1,110,000-11.2%$253/sqft |
Source: | ||
| 9/2/2025 | Pending sale | $1,250,000$285/sqft |
Source: | ||
| 9/1/2025 | Listing removed | $1,250,000$285/sqft |
Source: | ||
| 8/17/2025 | Price change | $1,250,000-2%$285/sqft |
Source: | ||
| 8/5/2025 | Price change | $1,275,000-1.2%$290/sqft |
Source: | ||
Public tax history
| Year | Property taxes | Tax assessment |
|---|---|---|
| 2025 | $3,823 | $240,450 |
| 2024 | $3,823 | $240,450 |
| 2023 | $3,823 +16.2% | $240,450 +80.5% |
Find assessor info on the county website
Neighborhood: 37803
Nearby schools
GreatSchools rating
- 7/10Lanier Elementary SchoolGrades: PK-5Distance: 3.3 mi
- 7/10Carpenters Middle SchoolGrades: 6-8Distance: 6.6 mi
- 6/10William Blount High SchoolGrades: 9-12Distance: 10.9 mi
Schools provided by the listing agent
- Elementary: Lanier Elementary
- Middle: Carpenters Middle School
- High: William Blount High School
Source: RealTracs MLS as distributed by MLS GRID. This data may not be complete. We recommend contacting the local school district to confirm school assignments for this home.

Get pre-qualified for a loan
At Zillow Home Loans, we can pre-qualify you in as little as 5 minutes with no impact to your credit score.An equal housing lender. NMLS #10287.


