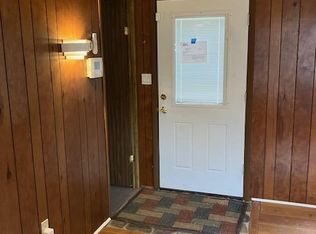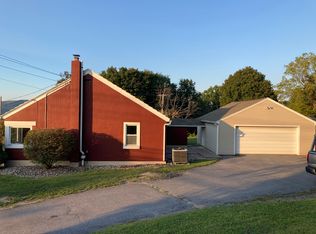Absolutely STUNNING views! Come fall in love with beautiful 3458 Smith Hill Road in Washington Township. This inviting, light-filled home is spacious and situated upon an absolutely gorgeous 1.4 acre partially wooded, sloped lot with truly remarkable views of the Blue Mountains. The home offers many lovely custom features including handcrafted concrete countertops in the kitchen and bathrooms, attractive hardwood flooring, beautiful tile work, and so much more. Enjoy a quiet morning cup of coffee or an evening beverage with friends on one of several spacious elevated decks, overlooking the mountain ridges to the north. Spacious living room with vaulted ceilings and knotty pine walls. Beautiful master suite with elegant, custom tile shower. Lower level offers a rec room, extra storage, and garage. Fenced-in pet area off the den is a really nice feature for animal lovers. Two fireplaces and many extras make this house a home. Call today to see all this great home has to offer!
This property is off market, which means it's not currently listed for sale or rent on Zillow. This may be different from what's available on other websites or public sources.

