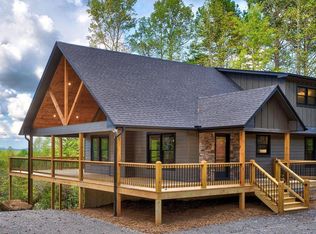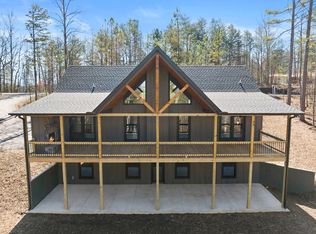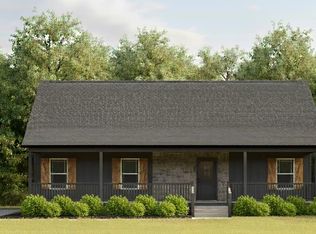Closed
$350,000
3459 Lickskillet Rd, Epworth, GA 30541
2beds
1,728sqft
Single Family Residence
Built in 1995
7.7 Acres Lot
$381,400 Zestimate®
$203/sqft
$1,965 Estimated rent
Home value
$381,400
$347,000 - $420,000
$1,965/mo
Zestimate® history
Loading...
Owner options
Explore your selling options
What's special
Looking for a quiet, nice, & private getaway with some mountain views, then this is for you. Solid 4 sided brick ranch home on full basement with 2 master suites on main level, 2 car garage on main level. basement has garage door w/nice storage room, ready for canned goods or use as a safe room, etc.. Home has lots of closets. Nice brick fireplace flanked by built in bookshelves. Nice open user-friendly kitchen with breakfast bar. Screened porch for relaxing or take stroll over the 7.7 acres and enjoy the scenery. Has a mature beautiful crabapple tree & pear tree in the front side yards & other pretty shrubs, bushes and trees mixed into the landscaping. enjoy the mountain and creek views. so much potential with this one. Private home, Rental, vacation rental, 2nd home, plenty of building sites for more homes if decided to use as income producing etc. Seller motivated; Seller had to relocate already.
Zillow last checked: 8 hours ago
Listing updated: July 21, 2025 at 07:32am
Listed by:
Amie M Chambers 770-262-3980,
Amie Chambers Real Estate LLC
Bought with:
Non Mls Salesperson, 289066
Non-Mls Company
Source: GAMLS,MLS#: 10288624
Facts & features
Interior
Bedrooms & bathrooms
- Bedrooms: 2
- Bathrooms: 2
- Full bathrooms: 2
- Main level bathrooms: 2
- Main level bedrooms: 2
Kitchen
- Features: Breakfast Area, Breakfast Bar, Walk-in Pantry
Heating
- Central
Cooling
- Ceiling Fan(s), Central Air
Appliances
- Included: Dishwasher, Gas Water Heater, Microwave, Refrigerator
- Laundry: Laundry Closet
Features
- Bookcases, Master On Main Level
- Flooring: Carpet
- Windows: Double Pane Windows
- Basement: Exterior Entry,Unfinished
- Number of fireplaces: 1
- Fireplace features: Family Room
- Common walls with other units/homes: No Common Walls
Interior area
- Total structure area: 1,728
- Total interior livable area: 1,728 sqft
- Finished area above ground: 1,728
- Finished area below ground: 0
Property
Parking
- Parking features: Attached, Basement, Garage, Kitchen Level
- Has attached garage: Yes
Features
- Levels: One
- Stories: 1
- Patio & porch: Screened
- Has view: Yes
- View description: Mountain(s)
- Body of water: None
Lot
- Size: 7.70 Acres
- Features: Level, Private, Sloped
- Residential vegetation: Wooded
Details
- Parcel number: 0063 073A
Construction
Type & style
- Home type: SingleFamily
- Architectural style: Brick 4 Side,Ranch
- Property subtype: Single Family Residence
Materials
- Block, Brick
- Foundation: Block
- Roof: Metal
Condition
- Resale
- New construction: No
- Year built: 1995
Utilities & green energy
- Electric: Generator
- Sewer: Septic Tank
- Water: Well
- Utilities for property: Cable Available, Electricity Available, Phone Available, Water Available
Green energy
- Energy efficient items: Appliances, Thermostat
Community & neighborhood
Security
- Security features: Smoke Detector(s)
Community
- Community features: None
Location
- Region: Epworth
- Subdivision: None
HOA & financial
HOA
- Has HOA: No
- Services included: None
Other
Other facts
- Listing agreement: Exclusive Right To Sell
- Listing terms: Cash,Conventional,Fannie Mae Approved,FHA,USDA Loan,VA Loan
Price history
| Date | Event | Price |
|---|---|---|
| 8/6/2024 | Sold | $350,000-26.3%$203/sqft |
Source: | ||
| 7/31/2024 | Pending sale | $475,000$275/sqft |
Source: | ||
| 7/7/2024 | Price change | $475,000-20.7%$275/sqft |
Source: | ||
| 5/31/2024 | Price change | $599,000-0.2%$347/sqft |
Source: | ||
| 5/1/2024 | Listed for sale | $599,900-18.4%$347/sqft |
Source: | ||
Public tax history
| Year | Property taxes | Tax assessment |
|---|---|---|
| 2024 | $1,493 +290.4% | $162,942 +17.6% |
| 2023 | $383 +0% | $138,598 -1.1% |
| 2022 | $382 -27.6% | $140,097 +41.8% |
Find assessor info on the county website
Neighborhood: 30541
Nearby schools
GreatSchools rating
- 7/10West Fannin Elementary SchoolGrades: PK-5Distance: 2.3 mi
- 7/10Fannin County Middle SchoolGrades: 6-8Distance: 7 mi
- 4/10Fannin County High SchoolGrades: 9-12Distance: 6.4 mi
Schools provided by the listing agent
- Elementary: West Fannin
- Middle: Fannin County
- High: Fannin County
Source: GAMLS. This data may not be complete. We recommend contacting the local school district to confirm school assignments for this home.
Get pre-qualified for a loan
At Zillow Home Loans, we can pre-qualify you in as little as 5 minutes with no impact to your credit score.An equal housing lender. NMLS #10287.
Sell for more on Zillow
Get a Zillow Showcase℠ listing at no additional cost and you could sell for .
$381,400
2% more+$7,628
With Zillow Showcase(estimated)$389,028


