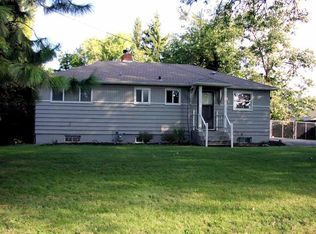Closed
$440,000
3459 Lone Pine Rd, Medford, OR 97504
3beds
2baths
1,370sqft
Single Family Residence
Built in 1955
0.71 Acres Lot
$-- Zestimate®
$321/sqft
$2,194 Estimated rent
Home value
Not available
Estimated sales range
Not available
$2,194/mo
Zestimate® history
Loading...
Owner options
Explore your selling options
What's special
The property at 3459 Lone Pine offers ample space for a RV, boat, or extra car, situated on 0.71 acres. The detached shop, 20x30, has endless possibilities, including a 8x12 chicken house/storage space that is insulated and ready to go. There are mature trees in front, an apple and peach tree along the fence line, and dog wood and maple trees in the back. A fire pit and back patio offer perfect entertaining spaces. This charming home offers three cozy bedrooms and one and a half baths, providing ample space for comfortable living. As you enter, you'll be greeted by an abundance of natural light and a warm atmosphere that invites you to create lasting memories. The well-maintained interior features a thoughtfully designed layout, providing a seamless flow between the living areas. Extra Bonus it is located in the Lone Pine Elementary School District. Possible lot split into 3 lots. Check with the city and do due diligence.
Zillow last checked: 8 hours ago
Listing updated: November 06, 2024 at 07:34pm
Listed by:
RE/MAX Platinum 541-734-5500
Bought with:
RE/MAX Integrity
Source: Oregon Datashare,MLS#: 220167033
Facts & features
Interior
Bedrooms & bathrooms
- Bedrooms: 3
- Bathrooms: 2
Heating
- Forced Air, Natural Gas
Cooling
- Central Air, Heat Pump
Appliances
- Included: Dishwasher, Dryer, Refrigerator, Washer, Water Heater
Features
- Ceiling Fan(s), Granite Counters, Linen Closet, Shower/Tub Combo, Soaking Tub
- Flooring: Hardwood, Laminate
- Windows: Vinyl Frames
- Basement: None
- Has fireplace: Yes
- Fireplace features: Wood Burning
- Common walls with other units/homes: No Common Walls
Interior area
- Total structure area: 1,370
- Total interior livable area: 1,370 sqft
Property
Parking
- Total spaces: 2
- Parking features: Asphalt, Attached, Driveway, Gated, Gravel
- Attached garage spaces: 2
- Has uncovered spaces: Yes
Features
- Levels: One
- Stories: 1
- Patio & porch: Patio
- Exterior features: Fire Pit
- Fencing: Fenced
- Has view: Yes
- View description: Mountain(s), Territorial
Lot
- Size: 0.71 Acres
- Features: Garden, Level, Pasture
Details
- Additional structures: Workshop
- Parcel number: 10424445
- Zoning description: SFR-4
- Special conditions: Standard
Construction
Type & style
- Home type: SingleFamily
- Architectural style: Traditional
- Property subtype: Single Family Residence
Materials
- Frame
- Foundation: Concrete Perimeter
- Roof: Composition
Condition
- New construction: No
- Year built: 1955
Utilities & green energy
- Sewer: Public Sewer
- Water: Public
Community & neighborhood
Security
- Security features: Carbon Monoxide Detector(s), Smoke Detector(s)
Location
- Region: Medford
Other
Other facts
- Has irrigation water rights: Yes
- Listing terms: Cash,Conventional,VA Loan
- Road surface type: Paved
Price history
| Date | Event | Price |
|---|---|---|
| 7/26/2024 | Sold | $440,000-11.1%$321/sqft |
Source: | ||
| 6/17/2024 | Pending sale | $495,000$361/sqft |
Source: | ||
| 5/15/2024 | Price change | $495,000-5.7%$361/sqft |
Source: | ||
| 4/1/2024 | Price change | $525,000-4.4%$383/sqft |
Source: | ||
| 1/19/2024 | Price change | $549,000-4.4%$401/sqft |
Source: | ||
Public tax history
| Year | Property taxes | Tax assessment |
|---|---|---|
| 2024 | $3,443 +3.2% | $230,470 +3% |
| 2023 | $3,337 +2.5% | $223,760 |
| 2022 | $3,256 +2.7% | $223,760 +3% |
Find assessor info on the county website
Neighborhood: 97504
Nearby schools
GreatSchools rating
- 7/10Lone Pine Elementary SchoolGrades: K-6Distance: 0.3 mi
- 3/10Hedrick Middle SchoolGrades: 6-8Distance: 1.7 mi
- 7/10North Medford High SchoolGrades: 9-12Distance: 1.3 mi
Schools provided by the listing agent
- Elementary: Lone Pine Elem
- High: North Medford High
Source: Oregon Datashare. This data may not be complete. We recommend contacting the local school district to confirm school assignments for this home.
Get pre-qualified for a loan
At Zillow Home Loans, we can pre-qualify you in as little as 5 minutes with no impact to your credit score.An equal housing lender. NMLS #10287.
