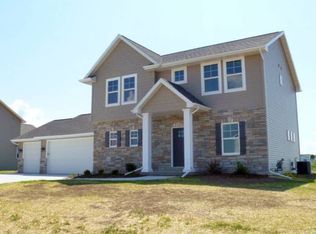Sold
$470,000
346 Albert Way, Appleton, WI 54915
4beds
2,388sqft
Single Family Residence
Built in 2012
0.3 Acres Lot
$480,400 Zestimate®
$197/sqft
$2,857 Estimated rent
Home value
$480,400
$428,000 - $538,000
$2,857/mo
Zestimate® history
Loading...
Owner options
Explore your selling options
What's special
Welcome to this beautifully maintained 4 BR, 3 BA ranch home that is truly move-in ready with a split-bedroom layout & open-concept design, this home offers both function & flow. Each BR features a walk-in closet. The main level is filled w/natural light & offers a seamless transition from the spacious living room to the dining area & kitchen-perfect for everyday living & entertaining. The LL is equally impressive, featuring a partially finished basement that includes a family room, wet bar, full bath & rec area with unfinished walls/ceiling & concrete floor. Located just a few doors down from a neighborhood park & within a fantastic community, this home offers a perfect balance of comfort, convenience, and lifestyle. Sellers preferred closing date 9/15/25 & allow 72 hrs binding acceptance
Zillow last checked: 8 hours ago
Listing updated: September 20, 2025 at 03:01am
Listed by:
Amanda M Furman OFF-D:920-222-1068,
Keller Williams Fox Cities,
Mylena Thao-Schoepel 920-944-5190,
Keller Williams Fox Cities
Bought with:
Beau Warden
Shorewest, Realtors
Source: RANW,MLS#: 50312601
Facts & features
Interior
Bedrooms & bathrooms
- Bedrooms: 4
- Bathrooms: 3
- Full bathrooms: 3
Bedroom 1
- Level: Main
- Dimensions: 14x13
Bedroom 2
- Level: Main
- Dimensions: 10x13
Bedroom 3
- Level: Main
- Dimensions: 11x13
Bedroom 4
- Level: Lower
- Dimensions: 11x11
Dining room
- Level: Main
- Dimensions: 8x13
Family room
- Level: Lower
- Dimensions: 14x18
Kitchen
- Level: Main
- Dimensions: 11x12
Living room
- Level: Main
- Dimensions: 13x17
Other
- Description: Mud Room
- Level: Main
- Dimensions: 6x7
Other
- Description: Laundry
- Level: Main
- Dimensions: 6x5
Other
- Description: Other - See Remarks
- Level: Lower
- Dimensions: 12x10
Other
- Description: Rec Room
- Level: Lower
- Dimensions: 23x30
Heating
- Forced Air
Cooling
- Forced Air, Central Air
Appliances
- Included: Dishwasher, Disposal, Dryer, Microwave, Range, Refrigerator, Washer
Features
- At Least 1 Bathtub, Breakfast Bar, Cable Available, High Speed Internet, Pantry, Split Bedroom, Vaulted Ceiling(s), Walk-In Closet(s), Walk-in Shower, Wet Bar, Smart Home
- Flooring: Wood/Simulated Wood Fl
- Basement: Full,Partial Fin. Contiguous
- Number of fireplaces: 1
- Fireplace features: Gas, One
Interior area
- Total interior livable area: 2,388 sqft
- Finished area above ground: 1,653
- Finished area below ground: 735
Property
Parking
- Total spaces: 3
- Parking features: Attached, Heated Garage, Garage Door Opener
- Attached garage spaces: 3
Accessibility
- Accessibility features: Door Open. 29 In. Or More, Hall Width 36 Inches or More, Laundry 1st Floor
Features
- Patio & porch: Deck
- Has private pool: Yes
- Pool features: Above Ground
Lot
- Size: 0.30 Acres
Details
- Parcel number: 250261600
- Zoning: Residential
- Special conditions: Arms Length
Construction
Type & style
- Home type: SingleFamily
- Architectural style: Ranch
- Property subtype: Single Family Residence
Materials
- Vinyl Siding
- Foundation: Poured Concrete
Condition
- New construction: No
- Year built: 2012
Utilities & green energy
- Sewer: Public Sewer
- Water: Public
Community & neighborhood
Location
- Region: Appleton
- Subdivision: Emons Acres
Price history
| Date | Event | Price |
|---|---|---|
| 9/15/2025 | Sold | $470,000+4.4%$197/sqft |
Source: RANW #50312601 Report a problem | ||
| 9/15/2025 | Pending sale | $450,000$188/sqft |
Source: RANW #50312601 Report a problem | ||
| 8/19/2025 | Listed for sale | $450,000$188/sqft |
Source: RANW #50312601 Report a problem | ||
| 8/19/2025 | Contingent | $450,000$188/sqft |
Source: | ||
| 8/19/2025 | Pending sale | $450,000$188/sqft |
Source: RANW #50312601 Report a problem | ||
Public tax history
| Year | Property taxes | Tax assessment |
|---|---|---|
| 2024 | $5,863 +5.3% | $323,400 |
| 2023 | $5,567 +5.1% | $323,400 |
| 2022 | $5,295 +3.2% | $323,400 |
Find assessor info on the county website
Neighborhood: 54915
Nearby schools
GreatSchools rating
- 7/10Westside Elementary SchoolGrades: K-4Distance: 1.2 mi
- 5/10Gerritts Middle SchoolGrades: 7-8Distance: 0.9 mi
- 4/10Kimberly High SchoolGrades: 9-12Distance: 1.2 mi

Get pre-qualified for a loan
At Zillow Home Loans, we can pre-qualify you in as little as 5 minutes with no impact to your credit score.An equal housing lender. NMLS #10287.
