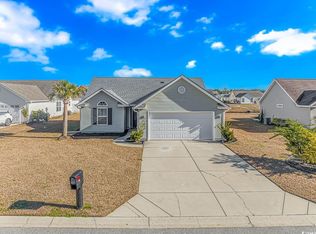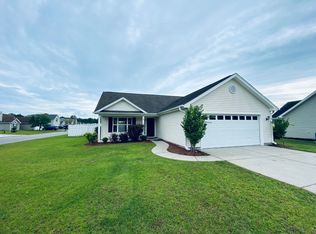Sold for $269,000
$269,000
346 Barton Loop, Myrtle Beach, SC 29579
3beds
1,208sqft
Single Family Residence
Built in 2012
9,147.6 Square Feet Lot
$259,400 Zestimate®
$223/sqft
$1,860 Estimated rent
Home value
$259,400
$239,000 - $280,000
$1,860/mo
Zestimate® history
Loading...
Owner options
Explore your selling options
What's special
Property IS NOT located in a high risk flood zone. It is in an X500 zone. Imagine a charming single-level home nestled on a quarter-acre lot, offering a perfect blend of comfort and functionality. Upon entering, you're greeted by a spacious living room, ideal for relaxation or hosting guests. A large, modern kitchen has plenty of counter space and cabinets. It's a chef's dream and a focal point for family gatherings. Three cozy bedrooms, each offering privacy and comfort for family members or guests. Two well-appointed bathrooms, including one in the master suite, featuring contemporary fixtures and finishes. Dedicated dining area adjacent to the kitchen is perfect for family meals. Sliding glass doors leading to a screened-in porch and then out to the backyard patio extending living space outdoors. Ample windows throughout, allowing natural light to illuminate the interiors. Situated on almost a quarter-acre lot there is plenty of room for outdoor activities, gardening, or even potential expansion. The backyard has the potential for a garden, play area, or outdoor entertainment space. Overall, this single-level home offers not only practicality with its layout and amenities but also warmth and a sense of community, making it an ideal choice for comfortable living. Measurements are approximate and buyer is responsible for verification.
Zillow last checked: 8 hours ago
Listing updated: October 31, 2024 at 11:14am
Listed by:
Lori K White Cell:843-602-1173,
RE/MAX Southern Shores
Bought with:
Diana Buffon, 105878
Realty ONE Group Dockside
Source: CCAR,MLS#: 2415620 Originating MLS: Coastal Carolinas Association of Realtors
Originating MLS: Coastal Carolinas Association of Realtors
Facts & features
Interior
Bedrooms & bathrooms
- Bedrooms: 3
- Bathrooms: 2
- Full bathrooms: 2
Primary bedroom
- Features: Tray Ceiling(s), Ceiling Fan(s), Main Level Master, Walk-In Closet(s)
- Level: First
Primary bedroom
- Dimensions: 11x15
Bedroom 1
- Level: First
Bedroom 1
- Dimensions: 10x11
Bedroom 2
- Level: First
Bedroom 2
- Dimensions: 10x11
Primary bathroom
- Features: Tub Shower
Dining room
- Features: Kitchen/Dining Combo, Vaulted Ceiling(s)
Dining room
- Dimensions: 12x10
Kitchen
- Features: Breakfast Bar
Kitchen
- Dimensions: 8x10
Living room
- Features: Vaulted Ceiling(s)
Living room
- Dimensions: 15x18
Other
- Features: Bedroom on Main Level
Heating
- Central
Cooling
- Central Air
Appliances
- Included: Dishwasher, Disposal, Microwave, Range, Refrigerator
- Laundry: Washer Hookup
Features
- Split Bedrooms, Breakfast Bar, Bedroom on Main Level
- Flooring: Carpet, Vinyl
Interior area
- Total structure area: 1,665
- Total interior livable area: 1,208 sqft
Property
Parking
- Total spaces: 6
- Parking features: Attached, Garage, Two Car Garage
- Attached garage spaces: 2
Features
- Levels: One
- Stories: 1
- Patio & porch: Rear Porch, Patio, Porch, Screened
- Exterior features: Porch, Patio
- Has view: Yes
- View description: Lake
- Has water view: Yes
- Water view: Lake
- Waterfront features: Pond
Lot
- Size: 9,147 sqft
- Features: Lake Front, Pond on Lot, Rectangular, Rectangular Lot
Details
- Additional parcels included: ,
- Parcel number: 42711040041
- Zoning: PUD
- Special conditions: None
Construction
Type & style
- Home type: SingleFamily
- Architectural style: Ranch
- Property subtype: Single Family Residence
Materials
- Vinyl Siding, Wood Frame
- Foundation: Slab
Condition
- Resale
- Year built: 2012
Details
- Builder model: Saluda
- Builder name: Flagship
- Warranty included: Yes
Utilities & green energy
- Water: Public
- Utilities for property: Cable Available, Electricity Available, Other, Phone Available, Sewer Available, Underground Utilities, Water Available
Community & neighborhood
Community
- Community features: Golf Carts OK, Long Term Rental Allowed
Location
- Region: Myrtle Beach
- Subdivision: Highland Woods
HOA & financial
HOA
- Has HOA: Yes
- HOA fee: $30 monthly
- Amenities included: Owner Allowed Golf Cart, Owner Allowed Motorcycle, Pet Restrictions, Tenant Allowed Golf Cart, Tenant Allowed Motorcycle
- Services included: Trash
Other
Other facts
- Listing terms: Cash,Conventional,FHA,VA Loan
Price history
| Date | Event | Price |
|---|---|---|
| 8/5/2025 | Listing removed | $1,875$2/sqft |
Source: Zillow Rentals Report a problem | ||
| 7/31/2025 | Price change | $1,875-3.8%$2/sqft |
Source: Zillow Rentals Report a problem | ||
| 7/19/2025 | Listed for rent | $1,950$2/sqft |
Source: Zillow Rentals Report a problem | ||
| 10/28/2024 | Sold | $269,000-3.9%$223/sqft |
Source: | ||
| 9/26/2024 | Contingent | $279,900$232/sqft |
Source: | ||
Public tax history
| Year | Property taxes | Tax assessment |
|---|---|---|
| 2024 | $2,312 +6.6% | $184,317 +15% |
| 2023 | $2,169 +1.6% | $160,276 |
| 2022 | $2,136 | $160,276 |
Find assessor info on the county website
Neighborhood: 29579
Nearby schools
GreatSchools rating
- 10/10River Oaks Elementary SchoolGrades: PK-5Distance: 4.8 mi
- 7/10Ten Oaks MiddleGrades: 6-8Distance: 4.9 mi
- 7/10Carolina Forest High SchoolGrades: 9-12Distance: 5 mi
Schools provided by the listing agent
- Elementary: River Oaks Elementary
- Middle: Ten Oaks Middle
- High: Carolina Forest High School
Source: CCAR. This data may not be complete. We recommend contacting the local school district to confirm school assignments for this home.

Get pre-qualified for a loan
At Zillow Home Loans, we can pre-qualify you in as little as 5 minutes with no impact to your credit score.An equal housing lender. NMLS #10287.

