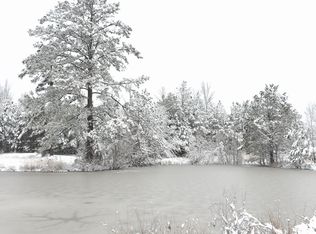Closed
$336,000
346 Chestuee Rd, Calhoun, TN 37309
3beds
1,632sqft
Single Family Residence, Residential
Built in 1979
7.2 Acres Lot
$338,100 Zestimate®
$206/sqft
$1,336 Estimated rent
Home value
$338,100
Estimated sales range
Not available
$1,336/mo
Zestimate® history
Loading...
Owner options
Explore your selling options
What's special
CHARMING REAL LOG CABIN AND HUGE 3 BAY WORKSHOP ON OVER 7 ACRES WITH NO RESTRICTIONS!! Rustic three bedroom, one bathroom log cabin with warm wood interiors and timeless character nestled in the quiet countryside of Polk County. Cozy living area with plenty of natural light. The kitchen is well equipped with modern comforts and original wood burning detached fireplace! Oversized bathroom is wheelchair accessible.
This peaceful retreat sits in the clearing of 7.20 acres surrounded by mature trees. Huge garden bed at the back right of the property. Small year round creek flows to the right of home.
EXPANSIVE 40x60 THREE BAY WORKSHOP. Two 10ft rolling doors one 15ft rolling door. Workshop has its own electric meter separate from the home. It also has its own bathroom and is plumbed for a shower. Drains throughout the workshop floors allow for easy clean up. It has its own 55 gallon, double barrel, oil drip, wood heater! The workshop also features a vehicle lift with 9,000lbs capacity!!
Say hello to the world with your morning coffee watching the sun rise from the front covered porch. End the day relaxing on the back covered porch watching the sun set!
This one of a kind home, workshop and property are waiting for you to make your homestead and home business dreams a reality!!
Back on the market after sellers completed tons of improvements and some repairs. See repair list in documents.
Zillow last checked: 8 hours ago
Listing updated: September 10, 2025 at 08:06am
Listing Provided by:
Brandy Zornman 865-983-0011,
Realty Executives Associates
Bought with:
Loretta Edgemon, 322626
East Tennessee Properties, LLC
Source: RealTracs MLS as distributed by MLS GRID,MLS#: 2943804
Facts & features
Interior
Bedrooms & bathrooms
- Bedrooms: 3
- Bathrooms: 1
- Full bathrooms: 1
Heating
- Central, Electric
Cooling
- Wall/Window Unit(s), Central Air
Appliances
- Included: Dishwasher, Range
- Laundry: Washer Hookup, Electric Dryer Hookup
Features
- Flooring: Wood, Laminate
- Basement: Crawl Space
- Number of fireplaces: 1
Interior area
- Total structure area: 1,632
- Total interior livable area: 1,632 sqft
- Finished area above ground: 1,632
Property
Features
- Levels: Two
- Stories: 2
- Patio & porch: Porch, Covered
- Waterfront features: Creek
Lot
- Size: 7.20 Acres
- Features: Other, Wooded, Level
- Topography: Other,Wooded,Level
Details
- Additional structures: Storage
- Parcel number: 008 00702 000
- Special conditions: Standard
Construction
Type & style
- Home type: SingleFamily
- Architectural style: Log
- Property subtype: Single Family Residence, Residential
Materials
- Frame, Log, Other
Condition
- New construction: No
- Year built: 1979
Utilities & green energy
- Sewer: Septic Tank
- Water: Public
- Utilities for property: Electricity Available, Water Available
Community & neighborhood
Location
- Region: Calhoun
Price history
| Date | Event | Price |
|---|---|---|
| 9/5/2025 | Sold | $336,000-1.1%$206/sqft |
Source: | ||
| 8/11/2025 | Contingent | $339,900$208/sqft |
Source: | ||
| 8/11/2025 | Pending sale | $339,900$208/sqft |
Source: | ||
| 8/8/2025 | Listed for sale | $339,900$208/sqft |
Source: | ||
| 7/18/2025 | Listing removed | $339,900$208/sqft |
Source: | ||
Public tax history
| Year | Property taxes | Tax assessment |
|---|---|---|
| 2025 | $474 | $28,075 |
| 2024 | $474 | $28,075 |
| 2023 | $474 -4.9% | $28,075 +41.4% |
Find assessor info on the county website
Neighborhood: 37309
Nearby schools
GreatSchools rating
- 4/10Benton Elementary SchoolGrades: PK-5Distance: 5.3 mi
- 4/10Chilhowee Middle SchoolGrades: 6-8Distance: 5.3 mi
- 4/10Polk County High SchoolGrades: 9-12Distance: 4.7 mi
Schools provided by the listing agent
- Elementary: Benton Elementary
- Middle: Chilhowee Middle School
- High: Polk County High School
Source: RealTracs MLS as distributed by MLS GRID. This data may not be complete. We recommend contacting the local school district to confirm school assignments for this home.
Get pre-qualified for a loan
At Zillow Home Loans, we can pre-qualify you in as little as 5 minutes with no impact to your credit score.An equal housing lender. NMLS #10287.
Sell with ease on Zillow
Get a Zillow Showcase℠ listing at no additional cost and you could sell for —faster.
$338,100
2% more+$6,762
With Zillow Showcase(estimated)$344,862
