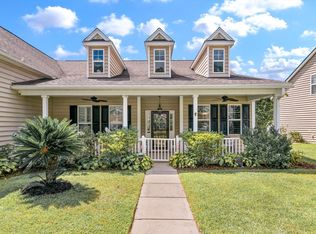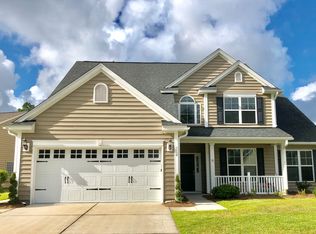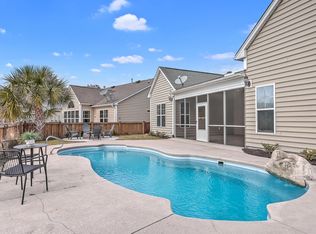Live the low country life the way it is supposed to be lived. Don't' miss seeing this one for yourself before it's gone. On a large pond, this 3,000 sq ft Open Floor Plan features a big beautiful kitchen with plenty of cabinet space, 3 1/2 bath, 5 bed including 2 Master Suites(!), & a huge tiled screen porch that opens up to a SWIMMING POOL. It's upgraded in every way, with wood Flooring and Tile making up the entire ground floor and 12' smooth ceilings in the common area. Granite counters and 42" Maple Cabinets finish off a large open kitchen with Stainless Steel Appliances making cooking any meal enjoyable. Vaulted / Tray ceilings are common place in the bedrooms, with a Double Tray Ceiling in the main Master Bedroom and a gorgeous Master Bath featuring 2 walk in closets and...a separate Garden Tub and Shower. Step out back to your own outdoor paradise! The tiled screen porch is big enough for dining at a table and relaxing on sofas. Only a few steps away is your own in-ground SWIMMING POOL complete with a soothing water fall. The privacy of a pond behind the home makes the back yard perfect for entertaining guests or a weekend stay-cation. Come see this beautiful home for yourself before it's gone.
This property is off market, which means it's not currently listed for sale or rent on Zillow. This may be different from what's available on other websites or public sources.


