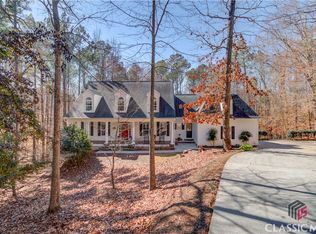Sold for $597,500
$597,500
346 Doe Ridge, Hoschton, GA 30548
4beds
--sqft
Single Family Residence
Built in 1996
1.06 Acres Lot
$594,900 Zestimate®
$--/sqft
$2,572 Estimated rent
Home value
$594,900
$506,000 - $696,000
$2,572/mo
Zestimate® history
Loading...
Owner options
Explore your selling options
What's special
Gorgeous estate style brick home located on just over ONE acre with NO HOA! This lovely traditional home is light and bright with fresh neutral paint, easy to clean new LVP flooring and designer touches throughout. Inside the front door you will notice your formal office space or living area with the formal dining room across the entryway. Head back to the heart of the home, the family room & kitchen combination where the warm fireplace invites you to cozy up with a good book or host festive parties because entertaining is a breeze with this floor plan. The well thought out kitchen boasts plenty of granite counter space, stainless appliances, including an induction range, a breakfast bar, eat-in kitchen for casual meals, pantry and coffee station. The Owner's suite is also located on the main floor and offers ample space to relax especially in the newly renovated en suite bath with its stand alone soaking tub, glass shower and double vanity. A half bath and laundry room conveniently rounds out the main floor living areas. The guest rooms are located upstairs along with a secondary bathroom so there is plenty of room for everyone. The terrace level has been finished with gorgeous designer touches including decorative ceiling tiles and LVP flooring. Offering additional entertaining areas, full bathroom and a game room, this is a great location to hang out with friends and family. The deck overlooks the tranquil wooded backyard where you can relax to the sounds of nature all around. Located in the growing town of Hoschton, this home is convenient to all area amenities including shopping, restaurants and more!
Zillow last checked: 8 hours ago
Listing updated: July 10, 2025 at 11:59am
Listed by:
Susan Meek 404-915-9724,
Keller Williams Atl Partner,
Josiah Bridges 404-803-9226,
Keller Williams Atl Partner
Bought with:
Non Member
ATHENS AREA ASSOCIATION OF REALTORS
Source: Hive MLS,MLS#: CM1025298 Originating MLS: Athens Area Association of REALTORS
Originating MLS: Athens Area Association of REALTORS
Facts & features
Interior
Bedrooms & bathrooms
- Bedrooms: 4
- Bathrooms: 4
- Full bathrooms: 3
- 1/2 bathrooms: 1
- Main level bathrooms: 2
- Main level bedrooms: 1
Bedroom 1
- Level: Main
- Dimensions: 0 x 0
Bedroom 1
- Level: Upper
- Dimensions: 0 x 0
Bedroom 2
- Level: Upper
- Dimensions: 0 x 0
Bedroom 3
- Level: Upper
- Dimensions: 0 x 0
Bathroom 1
- Level: Upper
- Dimensions: 0 x 0
Bathroom 1
- Level: Lower
- Dimensions: 0 x 0
Bathroom 1
- Level: Main
- Dimensions: 0 x 0
Bathroom 2
- Level: Main
- Dimensions: 0 x 0
Heating
- Central, Electric
Cooling
- Central Air, Electric
Appliances
- Included: Dishwasher, Microwave, Range
Features
- Tray Ceiling(s), Ceiling Fan(s), Cathedral Ceiling(s), Kitchen Island, Pantry
- Flooring: Tile
- Basement: Bathroom,Full,Partially Finished,Unfinished
- Number of fireplaces: 1
Interior area
- Finished area above ground: 2,754
- Finished area below ground: 556
Property
Parking
- Total spaces: 3
- Parking features: Attached
- Garage spaces: 2
Features
- Fencing: Yard Fenced
Lot
- Size: 1.06 Acres
- Features: Level, Sloped
- Topography: Sloping
Details
- Parcel number: 120143
- Zoning: 01
Construction
Type & style
- Home type: SingleFamily
- Architectural style: Traditional
- Property subtype: Single Family Residence
Materials
- Brick, Other
Condition
- Year built: 1996
Utilities & green energy
- Sewer: Septic Tank
- Water: Public
Community & neighborhood
Location
- Region: Hoschton
- Subdivision: Deer Creek
Other
Other facts
- Listing agreement: Exclusive Right To Sell
Price history
| Date | Event | Price |
|---|---|---|
| 6/23/2025 | Sold | $597,500-3.6% |
Source: | ||
| 5/23/2025 | Pending sale | $619,500 |
Source: Hive MLS #1025298 Report a problem | ||
| 4/29/2025 | Price change | $619,500-4.6% |
Source: | ||
| 4/22/2025 | Price change | $649,500-1.5% |
Source: | ||
| 4/1/2025 | Price change | $659,500-2.9% |
Source: Hive MLS #1023657 Report a problem | ||
Public tax history
| Year | Property taxes | Tax assessment |
|---|---|---|
| 2024 | $4,549 +14.2% | $146,520 +12.6% |
| 2023 | $3,983 +16.7% | $130,120 +22.2% |
| 2022 | $3,413 +0.8% | $106,520 |
Find assessor info on the county website
Neighborhood: 30548
Nearby schools
GreatSchools rating
- 6/10West Jackson Intermediate SchoolGrades: PK-5Distance: 1.6 mi
- 7/10West Jackson Middle SchoolGrades: 6-8Distance: 5.3 mi
- 7/10Jackson County High SchoolGrades: 9-12Distance: 5.7 mi
Schools provided by the listing agent
- Elementary: West Jackson
- Middle: West Jackson Middle School
- High: Jackson County
Source: Hive MLS. This data may not be complete. We recommend contacting the local school district to confirm school assignments for this home.
Get a cash offer in 3 minutes
Find out how much your home could sell for in as little as 3 minutes with a no-obligation cash offer.
Estimated market value
$594,900
