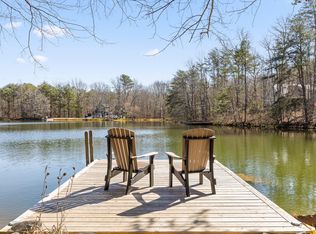Sold for $525,000
$525,000
346 Mac Lake Dr, Rising Fawn, GA 30738
3beds
1,874sqft
Single Family Residence
Built in 1994
2.46 Acres Lot
$520,200 Zestimate®
$280/sqft
$2,144 Estimated rent
Home value
$520,200
Estimated sales range
Not available
$2,144/mo
Zestimate® history
Loading...
Owner options
Explore your selling options
What's special
Discover the perfect blend of serenity and convenience with this stunning 2.46-acre waterfront home on the picturesque Mac Lake. Nestled in a gated community, this private retreat offers water views, modern updates, and fantastic amenities for outdoor enthusiasts.
This beautifully maintained 3-bedroom, 2-bathroom home features a versatile layout. A recently reconfigured upstairs enhances functionality, and one of the bedrooms even boasts a private balcony overlooking the lake.
The 16'X22' guest apartment provides additional space with its own full bath, living area, mini kitchen, and attic storage—perfect for visitors. The home's brand-new roof, freshly painted exterior, and updated flooring add to its move-in-ready appeal. The primary bath has been completely renovated with a sleek tiled shower, and the kitchen shines with concrete countertops. A large laundry room with shelving ensures ample storage and organization plus a half bath was recently added.
Step outside onto the huge back deck, ideal for entertaining or simply soaking in the peaceful lake views. The property also includes a storage shed, tool shed, and a fenced-in area for dogs, making it ideal for those who love work/play outdoors.
Located in a highly sought-after area, this home offers access to not just Mac Lake (8 acres, stocked) but also Frog Lake (6 acres, stocked for fishing). Enjoy outdoor adventures at Cloudland Canyon State Park, indulge in local favorites like Canyon Grill and Lookout Mountain Pizza Company, or tee off at the prestigious McLemore Golf Club—all just minutes away.
Don't miss your chance to own this unique and tranquil lakefront getaway! Schedule your private showing today!
Zillow last checked: 8 hours ago
Listing updated: September 03, 2025 at 07:28pm
Listed by:
Chase Jolander 423-618-9889,
BHHS Southern Routes Realty
Bought with:
Sean H Smith, 335342
Keller Williams Realty
Source: Greater Chattanooga Realtors,MLS#: 1508683
Facts & features
Interior
Bedrooms & bathrooms
- Bedrooms: 3
- Bathrooms: 3
- Full bathrooms: 2
- 1/2 bathrooms: 1
Heating
- Electric
Cooling
- Central Air, Electric
Appliances
- Included: Dishwasher, Free-Standing Gas Range, Microwave, Refrigerator
- Laundry: Electric Dryer Hookup, Washer Hookup
Features
- Cathedral Ceiling(s), Ceiling Fan(s), High Ceilings, High Speed Internet, Primary Downstairs, Stone Counters, Walk-In Closet(s), Separate Shower, Separate Dining Room, Whirlpool Tub
- Flooring: Hardwood, Luxury Vinyl, Tile
- Windows: Aluminum Frames, Insulated Windows
- Has basement: No
- Number of fireplaces: 1
- Fireplace features: Gas Starter, Living Room, Wood Burning
Interior area
- Total structure area: 1,874
- Total interior livable area: 1,874 sqft
- Finished area above ground: 1,874
Property
Parking
- Parking features: Driveway, Gravel, RV Access/Parking
Features
- Levels: One and One Half
- Stories: 1
- Patio & porch: Deck, Patio, Rear Porch, Side Porch
- Exterior features: Dock, Dog Run, Fire Pit, Storage, Dock - Stationary
- Pool features: None
- Fencing: Chain Link
- Has view: Yes
- View description: Lake, Water
- Has water view: Yes
- Water view: Lake,Water
- Waterfront features: Lake Front
Lot
- Size: 2.46 Acres
- Dimensions: 336 x 403 271 x 271
- Features: Lake on Lot, Level, Many Trees, Private, Views, Wooded
Details
- Additional structures: Guest House, Outbuilding, Shed(s)
- Parcel number: 030 00 023 00
Construction
Type & style
- Home type: SingleFamily
- Property subtype: Single Family Residence
Materials
- Wood Siding
- Foundation: Stone
- Roof: Shingle
Condition
- Updated/Remodeled
- New construction: No
- Year built: 1994
Utilities & green energy
- Sewer: Septic Tank
- Water: Public
- Utilities for property: Cable Connected, Electricity Connected, Phone Connected, Propane, Underground Utilities, Water Connected
Community & neighborhood
Security
- Security features: Gated Community
Community
- Community features: Lake
Location
- Region: Rising Fawn
- Subdivision: Bee Gap Develop
HOA & financial
HOA
- Has HOA: Yes
- HOA fee: $350 annually
- Amenities included: Gated
- Services included: Maintenance Grounds
Other
Other facts
- Listing terms: Cash,Conventional,FHA,USDA Loan,VA Loan
- Road surface type: Gravel
Price history
| Date | Event | Price |
|---|---|---|
| 9/2/2025 | Sold | $525,000$280/sqft |
Source: Greater Chattanooga Realtors #1508683 Report a problem | ||
| 7/31/2025 | Contingent | $525,000$280/sqft |
Source: Greater Chattanooga Realtors #1508683 Report a problem | ||
| 7/18/2025 | Listed for sale | $525,000-4.4%$280/sqft |
Source: Greater Chattanooga Realtors #1508683 Report a problem | ||
| 6/3/2025 | Listing removed | $549,000$293/sqft |
Source: Greater Chattanooga Realtors #1508683 Report a problem | ||
| 4/7/2025 | Price change | $549,000-4.5%$293/sqft |
Source: Greater Chattanooga Realtors #1508683 Report a problem | ||
Public tax history
| Year | Property taxes | Tax assessment |
|---|---|---|
| 2024 | $1,385 -1.1% | $151,700 +17.9% |
| 2023 | $1,401 -0.7% | $128,700 +17.8% |
| 2022 | $1,411 -0.1% | $109,240 +22.1% |
Find assessor info on the county website
Neighborhood: 30738
Nearby schools
GreatSchools rating
- 5/10Dade Elementary SchoolGrades: PK-5Distance: 5.5 mi
- 6/10Dade Middle SchoolGrades: 6-8Distance: 5.4 mi
- 4/10Dade County High SchoolGrades: 9-12Distance: 4.7 mi
Schools provided by the listing agent
- Elementary: Dade County Elementary
- Middle: Dade County Middle
- High: Dade County High
Source: Greater Chattanooga Realtors. This data may not be complete. We recommend contacting the local school district to confirm school assignments for this home.
Get a cash offer in 3 minutes
Find out how much your home could sell for in as little as 3 minutes with a no-obligation cash offer.
Estimated market value$520,200
Get a cash offer in 3 minutes
Find out how much your home could sell for in as little as 3 minutes with a no-obligation cash offer.
Estimated market value
$520,200
