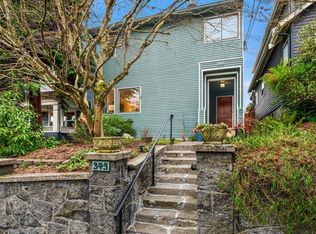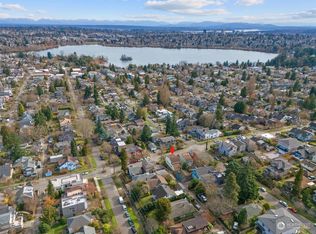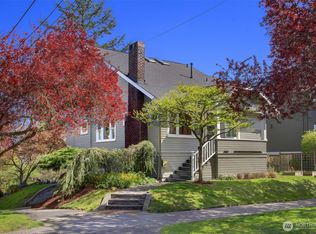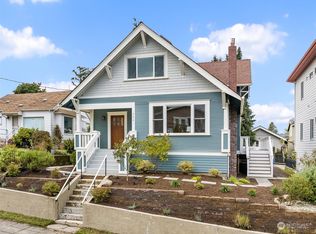Sold
Listed by:
Sarah Skryabnev,
TJH Seattle, LLC
Bought with: Windermere Real Estate/East
$2,275,000
346 N 73rd Street, Seattle, WA 98103
4beds
3,246sqft
Single Family Residence
Built in 2025
4,325.51 Square Feet Lot
$983,600 Zestimate®
$701/sqft
$7,557 Estimated rent
Home value
$983,600
$905,000 - $1.07M
$7,557/mo
Zestimate® history
Loading...
Owner options
Explore your selling options
What's special
Move into your new home this fall with Thomas James Homes. Take advantage of early-stage pricing and personalize your space to make it truly yours. This rare southern-exposure home, perched on Phinney Ridge, offers stunning views of Green Lake, the Cascades, and Mount Rainier. Thoughtful design enhances daily living with open floor plans, 10-ft ceilings, large windows, a 2-car garage, and exterior spaces for year-round enjoyment. A flexible MIL/ADU suite in the walk-out basement provides additional living options. Plus, enjoy a 93 walk score with direct access to shops, dining, top-rated schools, and more—all right at your doorstep.
Zillow last checked: 8 hours ago
Listing updated: May 12, 2025 at 04:03am
Listed by:
Sarah Skryabnev,
TJH Seattle, LLC
Bought with:
Mei Yang, 90344
Windermere Real Estate/East
Source: NWMLS,MLS#: 2325977
Facts & features
Interior
Bedrooms & bathrooms
- Bedrooms: 4
- Bathrooms: 5
- Full bathrooms: 4
- 1/2 bathrooms: 1
- Main level bathrooms: 1
Bedroom
- Level: Lower
Bathroom full
- Level: Lower
Other
- Level: Main
Other
- Level: Lower
Den office
- Level: Lower
Dining room
- Level: Main
Entry hall
- Level: Main
Kitchen with eating space
- Level: Main
Living room
- Level: Main
Heating
- Fireplace(s), 90%+ High Efficiency, Ductless
Cooling
- 90%+ High Efficiency, Ductless
Appliances
- Included: Dishwasher(s), Disposal, Microwave(s), Refrigerator(s), Stove(s)/Range(s), Garbage Disposal
Features
- Bath Off Primary, Dining Room, Loft
- Flooring: Ceramic Tile, Hardwood, Carpet
- Windows: Double Pane/Storm Window
- Basement: Finished
- Number of fireplaces: 1
- Fireplace features: Electric, Main Level: 1, Fireplace
Interior area
- Total structure area: 3,246
- Total interior livable area: 3,246 sqft
Property
Parking
- Total spaces: 2
- Parking features: Attached Garage
- Attached garage spaces: 2
Features
- Levels: Two
- Stories: 2
- Entry location: Main
- Patio & porch: Bath Off Primary, Ceramic Tile, Double Pane/Storm Window, Dining Room, Fireplace, Loft
- Has view: Yes
- View description: Partial, Territorial
Lot
- Size: 4,325 sqft
- Features: Paved, Sidewalk, Deck, Electric Car Charging, Fenced-Fully, Patio
- Topography: Level
Details
- Parcel number: 3363400135
- Special conditions: Standard
Construction
Type & style
- Home type: SingleFamily
- Property subtype: Single Family Residence
Materials
- Cement Planked, Stone, Wood Siding, Cement Plank
- Foundation: Poured Concrete
- Roof: Composition
Condition
- Under Construction
- New construction: Yes
- Year built: 2025
Details
- Builder name: Thomas James Homes
Utilities & green energy
- Sewer: Sewer Connected
- Water: Public
Community & neighborhood
Location
- Region: Seattle
- Subdivision: Phinney Ridge
Other
Other facts
- Listing terms: Cash Out,Conventional
- Cumulative days on market: 62 days
Price history
| Date | Event | Price |
|---|---|---|
| 4/11/2025 | Sold | $2,275,000$701/sqft |
Source: | ||
| 3/15/2025 | Pending sale | $2,275,000$701/sqft |
Source: | ||
| 3/1/2025 | Price change | $2,275,000+1.8%$701/sqft |
Source: | ||
| 1/25/2025 | Listed for sale | $2,235,000+179.4%$689/sqft |
Source: | ||
| 7/9/2024 | Sold | $800,000+0.1%$246/sqft |
Source: | ||
Public tax history
| Year | Property taxes | Tax assessment |
|---|---|---|
| 2024 | $8,113 +3.5% | $818,000 +1.5% |
| 2023 | $7,840 +14.7% | $806,000 +3.5% |
| 2022 | $6,837 +8.3% | $779,000 +18% |
Find assessor info on the county website
Neighborhood: Phinney Ridge
Nearby schools
GreatSchools rating
- 9/10Greenwood Elementary SchoolGrades: PK-5Distance: 0.5 mi
- 9/10Robert Eagle Staff Middle SchoolGrades: 6-8Distance: 1.1 mi
- 8/10Ingraham High SchoolGrades: 9-12Distance: 3.2 mi
Schools provided by the listing agent
- Elementary: Greenwood
- Middle: Robert Eagle Staff Middle School
- High: Ingraham High
Source: NWMLS. This data may not be complete. We recommend contacting the local school district to confirm school assignments for this home.
Get a cash offer in 3 minutes
Find out how much your home could sell for in as little as 3 minutes with a no-obligation cash offer.
Estimated market value$983,600
Get a cash offer in 3 minutes
Find out how much your home could sell for in as little as 3 minutes with a no-obligation cash offer.
Estimated market value
$983,600



