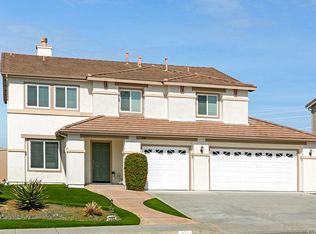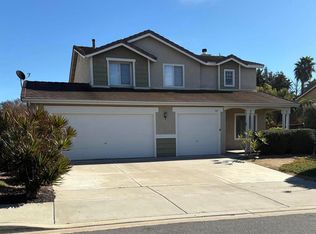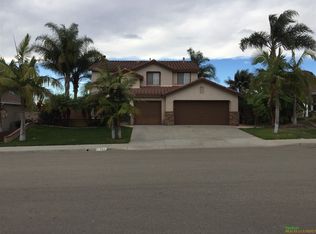
Sold for $1,285,000
Listing Provided by:
Joe Webber DRE #01372388 jw@theacrostic.com,
Joseph Thomas Webber, Broker
Bought with: Joseph Thomas Webber, Broker
$1,285,000
346 Rimhurst Ct, Oceanside, CA 92058
4beds
2,499sqft
Single Family Residence
Built in 1999
0.69 Acres Lot
$1,261,800 Zestimate®
$514/sqft
$5,275 Estimated rent
Home value
$1,261,800
$1.20M - $1.32M
$5,275/mo
Zestimate® history
Loading...
Owner options
Explore your selling options
What's special
Zillow last checked: 8 hours ago
Listing updated: 11 hours ago
Listing Provided by:
Joe Webber DRE #01372388 jw@theacrostic.com,
Joseph Thomas Webber, Broker
Bought with:
Joe Webber, DRE #01372388
Joseph Thomas Webber, Broker
Source: CRMLS,MLS#: NDP2600033 Originating MLS: California Regional MLS (North San Diego County & Pacific Southwest AORs)
Originating MLS: California Regional MLS (North San Diego County & Pacific Southwest AORs)
Facts & features
Interior
Bedrooms & bathrooms
- Bedrooms: 4
- Bathrooms: 3
- Full bathrooms: 2
- 1/4 bathrooms: 1
- Main level bathrooms: 1
Primary bedroom
- Features: Primary Suite
Bedroom
- Features: All Bedrooms Up
Other
- Features: Walk-In Closet(s)
Cooling
- Central Air
Appliances
- Included: Dryer, Washer
- Laundry: Washer Hookup, Electric Dryer Hookup, Gas Dryer Hookup, Inside, Laundry Room
Features
- All Bedrooms Up, Loft, Primary Suite, Walk-In Closet(s)
- Has fireplace: Yes
- Fireplace features: Family Room
- Common walls with other units/homes: No Common Walls
Interior area
- Total interior livable area: 2,499 sqft
Property
Parking
- Total spaces: 3
- Parking features: Garage - Attached
- Attached garage spaces: 3
Features
- Levels: Two
- Stories: 2
- Entry location: street
- Has private pool: Yes
- Pool features: Gunite, Gas Heat, Heated, In Ground, Salt Water
- Has view: Yes
- View description: Canyon
Lot
- Size: 0.69 Acres
- Features: 0-1 Unit/Acre, Back Yard, Cul-De-Sac, Front Yard, Lawn, Near Park, Sprinklers Timer, Sprinkler System, Street Level
Details
- Parcel number: 1463402400
- Zoning: Residential
- Special conditions: Standard
Construction
Type & style
- Home type: SingleFamily
- Property subtype: Single Family Residence
Condition
- Year built: 1999
Utilities & green energy
- Sewer: Public Sewer
Community & neighborhood
Community
- Community features: Biking, Curbs, Dog Park, Gutter(s), Hiking, Preserve/Public Land, Ravine, Storm Drain(s), Street Lights, Sidewalks, Valley, Park
Location
- Region: Oceanside
HOA & financial
HOA
- Has HOA: Yes
- HOA fee: $125 monthly
- Amenities included: Maintenance Grounds
- Association name: Avalon Management
- Association phone: 760-481-7444
Other
Other facts
- Listing terms: Cash,Cash to New Loan,Conventional,VA Loan
Price history
| Date | Event | Price |
|---|---|---|
| 2/25/2026 | Sold | $1,285,000-1.1%$514/sqft |
Source: | ||
| 2/17/2026 | Pending sale | $1,299,000$520/sqft |
Source: | ||
| 1/12/2026 | Price change | $1,299,000-2%$520/sqft |
Source: | ||
| 1/2/2026 | Listed for sale | $1,325,000-1.9%$530/sqft |
Source: | ||
| 9/29/2025 | Listing removed | $1,350,000-15.6%$540/sqft |
Source: | ||
Public tax history
| Year | Property taxes | Tax assessment |
|---|---|---|
| 2025 | $7,323 +2% | $657,662 +2% |
| 2024 | $7,182 +3.2% | $644,768 +2% |
| 2023 | $6,960 +1.6% | $632,126 +2% |
Find assessor info on the county website
Neighborhood: Airport
Nearby schools
GreatSchools rating
- 4/10Pablo TAC School of the ArtsGrades: K-5Distance: 1.4 mi
- 1/10Jefferson Middle SchoolGrades: 6-8Distance: 2 mi
- 5/10Oceanside High SchoolGrades: 9-12Distance: 3 mi
Get a cash offer in 3 minutes
Find out how much your home could sell for in as little as 3 minutes with a no-obligation cash offer.
Estimated market value$1,261,800
Get a cash offer in 3 minutes
Find out how much your home could sell for in as little as 3 minutes with a no-obligation cash offer.
Estimated market value
$1,261,800

