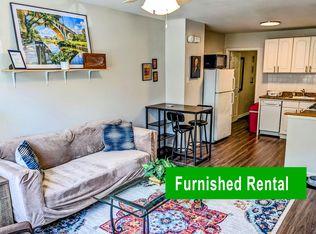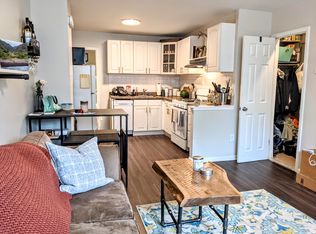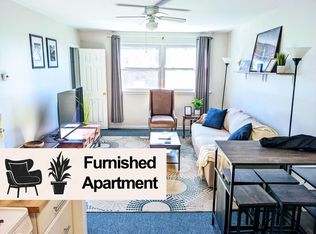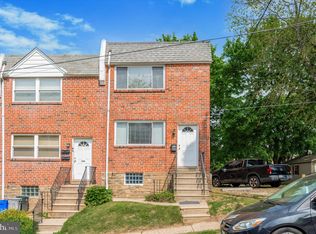Looking for an investment property in the Manayunk/Roxoborough area? Would you like the opportunity to live in one unit and rent the other out for extra income? Then get your showing scheduled for 346 Ripka St! This brick duplex features two, one bedroom units with a separate shared basement. Excellent location! Ideal for those looking to be within walking distance to Main Street Manayunk~s restaurants, shops and nightlife. Loads of public transit available (including the train) and a quick commute to Center City! Enter into the shared front entrance. The first floor unit~s entrance is directly to the left. Step inside to the spacious living/dining room complete with a fresh coat of paint and new carpeting. The kitchen opens up nicely to this area, giving it a more open feel. Features include ceramic sink, gas range, refrigerator, updated cabinetry and newer light fixture. Continue into the large bedroom that comes complete with plush carpeting, two separate closets and a full bathroom with shower/tub combo. The second floor unit is accessed by the same entrance as the floor below, and the layout is identical. The shared, walk-out basement is extremely convenient, providing both units access with two separate entrances! One is located at the rear (and gives access to the level backyard) and the other is located at the front of the home. This area includes the laundry, double utility sink, the HVAC system and storage lockers! The first floor apartment was most recently rented at $900/month. Like what you see? Contact us today to schedule your private tour!
This property is off market, which means it's not currently listed for sale or rent on Zillow. This may be different from what's available on other websites or public sources.



