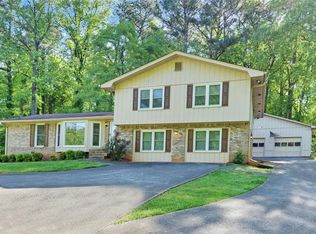Closed
$401,000
346 SW Chip Rd, Stone Mountain, GA 30087
3beds
2,820sqft
Single Family Residence
Built in 1972
0.51 Acres Lot
$358,600 Zestimate®
$142/sqft
$1,931 Estimated rent
Home value
$358,600
$323,000 - $394,000
$1,931/mo
Zestimate® history
Loading...
Owner options
Explore your selling options
What's special
BACK ON THE MARKET AT NO FAULT OF SELLER. Showings start Sunday the 21st This split/multi level home is in Park View School district and features 3 bedrooms, 2 baths, a finished basement and detached garage with workshop and its very own restroom! On the main level you will find a den with big bay windows, a formal dining room, a living room complete with a stone fireplace and skylights, off the living room is a beautiful sunroom to enjoy your morning coffee. The kitchen was recently renovated and has granite countertops and backsplash to match with stainless steel appliances. Upstairs you have 3 bedrooms and 2 remodeled bathrooms with tile showers, floors and granite countertops. The finished basement has plenty of room to use as an extra bedroom, a large office, entertainment room or a mancave (there is already a big built-in wet bar in place) and new carpet to be installed on the 20th of May. Outside there is the HUGE detached garage and workshop with a bathroom so no excuses guys, wash your hands before coming inside. Complete septic system was replaced around 2000. The spacious front yard is ideal for the children and pets to play. Seller is offering a $2k buyer's credit for the carpet, this credit can be applied toward closing costs or to buy down your interest rate. The movie "Merry Freaking Christmas" with Robin Williams was filmed in this home! How neat is that!
Zillow last checked: 8 hours ago
Listing updated: July 07, 2023 at 12:16pm
Listed by:
Krystal Ingram 770-549-8547,
Virtual Properties Realty.com
Bought with:
Syed Firoz, 419636
Virtual Properties Realty.com
Source: GAMLS,MLS#: 20116697
Facts & features
Interior
Bedrooms & bathrooms
- Bedrooms: 3
- Bathrooms: 2
- Full bathrooms: 2
Heating
- Forced Air
Cooling
- Ceiling Fan(s), Central Air
Appliances
- Included: Gas Water Heater, Dishwasher, Oven/Range (Combo)
- Laundry: In Kitchen
Features
- Vaulted Ceiling(s), High Ceilings, Soaking Tub, Separate Shower
- Flooring: Hardwood, Tile, Carpet
- Basement: Finished
- Number of fireplaces: 1
Interior area
- Total structure area: 2,820
- Total interior livable area: 2,820 sqft
- Finished area above ground: 1,920
- Finished area below ground: 900
Property
Parking
- Parking features: Garage Door Opener, Detached, Garage, Storage
- Has garage: Yes
Features
- Levels: Multi/Split
Lot
- Size: 0.51 Acres
- Features: Sloped
Details
- Parcel number: R6116 101
Construction
Type & style
- Home type: SingleFamily
- Architectural style: Traditional
- Property subtype: Single Family Residence
Materials
- Wood Siding, Brick
- Roof: Composition
Condition
- Resale
- New construction: No
- Year built: 1972
Utilities & green energy
- Sewer: Public Sewer
- Water: Public
- Utilities for property: Electricity Available, Natural Gas Available, Water Available
Community & neighborhood
Community
- Community features: None
Location
- Region: Stone Mountain
- Subdivision: North Clouds
Other
Other facts
- Listing agreement: Exclusive Right To Sell
Price history
| Date | Event | Price |
|---|---|---|
| 6/21/2023 | Sold | $401,000-4.5%$142/sqft |
Source: | ||
| 5/27/2023 | Pending sale | $420,000$149/sqft |
Source: | ||
| 5/15/2023 | Listed for sale | $420,000$149/sqft |
Source: | ||
| 5/13/2023 | Pending sale | $420,000$149/sqft |
Source: | ||
| 5/3/2023 | Listed for sale | $420,000$149/sqft |
Source: | ||
Public tax history
Tax history is unavailable.
Neighborhood: 30087
Nearby schools
GreatSchools rating
- 8/10Camp Creek Elementary SchoolGrades: PK-5Distance: 2.8 mi
- 6/10Trickum Middle SchoolGrades: 6-8Distance: 3.3 mi
- 7/10Parkview High SchoolGrades: 9-12Distance: 2.9 mi
Schools provided by the listing agent
- Elementary: Camp Creek
- Middle: Trickum
- High: Parkview
Source: GAMLS. This data may not be complete. We recommend contacting the local school district to confirm school assignments for this home.
Get a cash offer in 3 minutes
Find out how much your home could sell for in as little as 3 minutes with a no-obligation cash offer.
Estimated market value$358,600
Get a cash offer in 3 minutes
Find out how much your home could sell for in as little as 3 minutes with a no-obligation cash offer.
Estimated market value
$358,600
