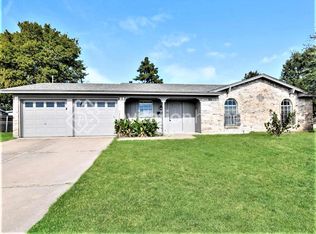Sold
Price Unknown
346 SW Murphy Rd, Burleson, TX 76028
3beds
1,291sqft
Single Family Residence
Built in 1974
9,888.12 Square Feet Lot
$257,100 Zestimate®
$--/sqft
$1,770 Estimated rent
Home value
$257,100
$242,000 - $273,000
$1,770/mo
Zestimate® history
Loading...
Owner options
Explore your selling options
What's special
Total update on this 3-2-2 plus bonus Garage that measures 25x30 in the back yard. House is a total remodel, which includes a new 30-year roof with Radiant Barrier decking, a Brand new kitchen with beautiful shaker cabinets, granite countertop with under mounted sink, Black stainless steal appliances, new lighting throughout, insulated windows and doors, totally remodeled bathrooms that include new bathtub commode, cabinet, tile in the front bathroom, Primary bath has a full walk-in shower with tile floor to match. New carpet in bedrooms and mini blinds to finish the remodel.
The house is under contract, but the buyer has an addendum for the sale of there current residence. The addendum has a 48 hr notice, so if you have a buyer that can close faster, we will look at the offer.
Zillow last checked: 8 hours ago
Listing updated: March 25, 2023 at 09:46am
Listed by:
Robby Smith 0458677 817-688-6651,
Big Dog Real Estate 817-688-6651
Bought with:
Jeb Bryant
League Real Estate
Source: NTREIS,MLS#: 20206366
Facts & features
Interior
Bedrooms & bathrooms
- Bedrooms: 3
- Bathrooms: 2
- Full bathrooms: 2
Primary bedroom
- Features: Dual Sinks, Walk-In Closet(s)
- Level: First
- Dimensions: 13 x 15
Bedroom
- Features: Split Bedrooms, Walk-In Closet(s)
- Level: First
- Dimensions: 10 x 11
Bedroom
- Features: Walk-In Closet(s)
- Level: First
- Dimensions: 11 x 12
Bathroom
- Features: Solid Surface Counters
- Level: First
- Dimensions: 5 x 9
Other
- Features: Solid Surface Counters
- Level: First
- Dimensions: 5 x 10
Den
- Features: Fireplace
- Level: First
- Dimensions: 15 x 18
Dining room
- Level: First
- Dimensions: 8 x 9
Kitchen
- Features: Built-in Features
- Level: First
- Dimensions: 8 x 9
Heating
- Central, Electric, Fireplace(s)
Cooling
- Central Air, Ceiling Fan(s), Electric
Appliances
- Included: Dishwasher, Electric Range, Electric Water Heater, Disposal, Microwave
Features
- Open Floorplan, Cable TV, Vaulted Ceiling(s), Walk-In Closet(s)
- Flooring: Carpet, Luxury Vinyl, Luxury VinylPlank
- Has basement: No
- Number of fireplaces: 1
- Fireplace features: Den, Masonry
Interior area
- Total interior livable area: 1,291 sqft
Property
Parking
- Total spaces: 2
- Parking features: Covered, Door-Multi, Garage Faces Front, Garage
- Attached garage spaces: 2
Features
- Levels: One
- Stories: 1
- Pool features: None
Lot
- Size: 9,888 sqft
Details
- Parcel number: 126261200415
Construction
Type & style
- Home type: SingleFamily
- Architectural style: Detached
- Property subtype: Single Family Residence
Materials
- Brick
- Foundation: Slab
- Roof: Composition
Condition
- Year built: 1974
Utilities & green energy
- Sewer: Public Sewer
- Water: Public
- Utilities for property: Electricity Available, Electricity Connected, Sewer Available, Separate Meters, Water Available, Cable Available
Community & neighborhood
Community
- Community features: Curbs, Sidewalks
Location
- Region: Burleson
- Subdivision: Crestmoor Park West
Other
Other facts
- Listing terms: Cash,Conventional,FHA,VA Loan
- Road surface type: Asphalt
Price history
| Date | Event | Price |
|---|---|---|
| 3/23/2023 | Sold | -- |
Source: NTREIS #20206366 Report a problem | ||
| 2/19/2023 | Contingent | $289,900$225/sqft |
Source: NTREIS #20206366 Report a problem | ||
| 1/4/2023 | Price change | $289,900-3.3%$225/sqft |
Source: NTREIS #20206366 Report a problem | ||
| 12/9/2022 | Price change | $299,900-4.8%$232/sqft |
Source: NTREIS #20206366 Report a problem | ||
| 11/14/2022 | Listed for sale | $314,900$244/sqft |
Source: NTREIS #20206366 Report a problem | ||
Public tax history
| Year | Property taxes | Tax assessment |
|---|---|---|
| 2024 | $5,313 +21.3% | $290,898 +22.4% |
| 2023 | $4,380 -9.6% | $237,716 +23.4% |
| 2022 | $4,843 +0.9% | $192,571 +4.3% |
Find assessor info on the county website
Neighborhood: 76028
Nearby schools
GreatSchools rating
- 6/10Jack Taylor Elementary SchoolGrades: PK-5Distance: 0.4 mi
- 5/10Hughes Middle SchoolGrades: 6-8Distance: 0.8 mi
- 6/10Burleson High SchoolGrades: 9-12Distance: 2 mi
Schools provided by the listing agent
- Elementary: Mound
- Middle: Hughes
- High: Burleson
- District: Burleson ISD
Source: NTREIS. This data may not be complete. We recommend contacting the local school district to confirm school assignments for this home.
Get a cash offer in 3 minutes
Find out how much your home could sell for in as little as 3 minutes with a no-obligation cash offer.
Estimated market value$257,100
Get a cash offer in 3 minutes
Find out how much your home could sell for in as little as 3 minutes with a no-obligation cash offer.
Estimated market value
$257,100
