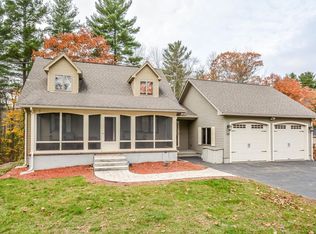East Dracut Gambrel awaiting a new Family.This home offer a fireplace family room, formal living room, Dining room, and an eat in kitchen. 3 Season Glass walled sun room with sliders and a view of your private rear yard. 2 Full baths, 3 large bedrooms, Full basement has two foundations, one for the house and one for the sun room. Rear yard has a storage shed for your toys and more. Minutes to Rte 93, 495 and Southern NH.
This property is off market, which means it's not currently listed for sale or rent on Zillow. This may be different from what's available on other websites or public sources.
