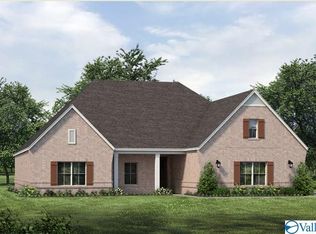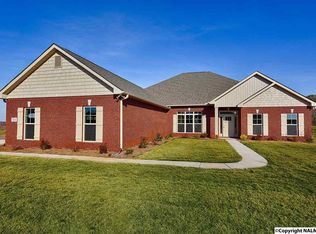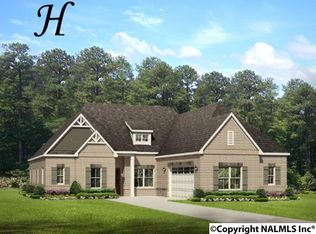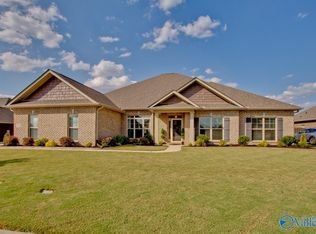The Wakefield II pairs expert space planning with a long list of desirables, and the result is a perfect plan for nearly any phase of life. This 4 Bedroom/4 Bath with upstairs bonus features a sweeping great room and kitchen area with 5" hardwoods that is perfect for cooking while entertaining. You enter the flex room from the back of the kitchen that would serve perfectly as a dining room or study, depending on your family’s needsThe master suite provides a large private space with sitting area along with a connecting bathroom complete with double vanity, separate shower, soaking tub, and abundant storage space in the large walk in closet.
This property is off market, which means it's not currently listed for sale or rent on Zillow. This may be different from what's available on other websites or public sources.



