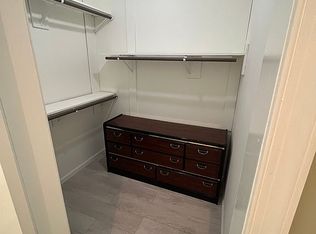Sold for $240,000
$240,000
346 Timber Hill Rd, Henryville, PA 18332
3beds
1,080sqft
Single Family Residence
Built in 1987
0.48 Acres Lot
$246,300 Zestimate®
$222/sqft
$2,048 Estimated rent
Home value
$246,300
$202,000 - $300,000
$2,048/mo
Zestimate® history
Loading...
Owner options
Explore your selling options
What's special
Welcome to Timber Hill Community. This charming 3-bedroom, 1-bath home is designed for comfort and versatility. From the moment you enter the inviting foyer/mudroom, you'll feel at ease. This functional space offers a cozy spot to take off your coat, store your shoes, or simply relax, setting the stage for the rest of this delightful home. From the foyer/mud room step into the spacious living room, where a warm and efficient gas fireplace serves as the centerpiece. With plenty of room for oversized furniture or multiple couches, it's perfect for both relaxing evenings and lively gatherings. The open-concept of the living room and kitchen area, make entertaining a breeze. ''Square footage based on public record" While preparing meals or drinks, you'll stay connected with guests and never miss a moment. The dining area right off the kitchen offers flexibility, easily transforming into any room you'd like even a home office if needed, this room opens to a large patio where you can enjoy the beauty of nature and observe the wildlife around you. The home's three bedrooms are thoughtfully positioned to provide privacy and flexibility. The bedroom off the dining area is perfect for a private office or home gym, while the main and guest bedrooms are down the hall off of the living room offer a peaceful retreat. A beautifully decorated cottage-style bathroom is conveniently located near the laundry and utility area. This home comes with valuable extras, including new Leaf Guard gutters with a transferable lifetime warranty and this home is wired for a generator, which you simply plug and play. Additional inclusions, such as a kitchen island, TV stand, even the 10x10 gazebo outback over the patio, as well as the patio furniture, add even more value to this wonderful property. With its inviting spaces, thoughtful updates, and tranquil outdoor setting, this home is ready to be your sanctuary.
Zillow last checked: 8 hours ago
Listing updated: August 15, 2025 at 12:23pm
Listed by:
Ken Garzillo 570-643-2100,
Century 21 Select Group
Bought with:
NON MEMBER, 0225194075
Non Subscribing Office
Source: Bright MLS,MLS#: PAMR2004452
Facts & features
Interior
Bedrooms & bathrooms
- Bedrooms: 3
- Bathrooms: 1
- Full bathrooms: 1
- Main level bathrooms: 1
- Main level bedrooms: 3
Bedroom 1
- Level: Main
- Area: 156 Square Feet
- Dimensions: 12 x 13
Bedroom 2
- Level: Main
- Area: 154 Square Feet
- Dimensions: 14 x 11
Bedroom 3
- Level: Main
- Area: 108 Square Feet
- Dimensions: 9 x 12
Dining room
- Level: Main
- Area: 120 Square Feet
- Dimensions: 10 x 12
Family room
- Level: Main
- Area: 255 Square Feet
- Dimensions: 17 x 15
Foyer
- Level: Main
- Area: 45 Square Feet
- Dimensions: 5 x 9
Heating
- Baseboard, Electric, Propane
Cooling
- Ceiling Fan(s), Electric
Appliances
- Included: Electric Water Heater
Features
- Has basement: No
- Has fireplace: No
Interior area
- Total structure area: 1,080
- Total interior livable area: 1,080 sqft
- Finished area above ground: 1,080
Property
Parking
- Parking features: Driveway
- Has uncovered spaces: Yes
Accessibility
- Accessibility features: None
Features
- Levels: One
- Stories: 1
- Pool features: None
Lot
- Size: 0.48 Acres
Details
- Additional structures: Above Grade
- Parcel number: 14639503426103
- Zoning: RESIDENTIAL
- Special conditions: Standard,Third Party Approval
Construction
Type & style
- Home type: SingleFamily
- Architectural style: Ranch/Rambler
- Property subtype: Single Family Residence
Materials
- Vinyl Siding
- Foundation: Slab
Condition
- New construction: No
- Year built: 1987
Utilities & green energy
- Sewer: Septic Exists
- Water: Well
Community & neighborhood
Location
- Region: Henryville
- Subdivision: Fawn Ridge Estates
- Municipality: PRICE TWP
HOA & financial
HOA
- Has HOA: Yes
- HOA fee: $200 annually
Other
Other facts
- Listing agreement: Exclusive Agency
- Ownership: Fee Simple
Price history
| Date | Event | Price |
|---|---|---|
| 8/14/2025 | Sold | $240,000-7.7%$222/sqft |
Source: | ||
| 8/8/2025 | Pending sale | $260,000$241/sqft |
Source: | ||
| 7/30/2025 | Contingent | $260,000$241/sqft |
Source: | ||
| 7/10/2025 | Pending sale | $260,000$241/sqft |
Source: PMAR #PM-121731 Report a problem | ||
| 6/7/2025 | Price change | $260,000-1.9%$241/sqft |
Source: | ||
Public tax history
| Year | Property taxes | Tax assessment |
|---|---|---|
| 2025 | $2,792 +4.9% | $74,580 |
| 2024 | $2,661 +2.9% | $74,580 |
| 2023 | $2,587 -1.4% | $74,580 |
Find assessor info on the county website
Neighborhood: 18332
Nearby schools
GreatSchools rating
- 4/10East Stroudsburg Elementary SchoolGrades: K-5Distance: 7 mi
- 5/10J T Lambert Intermediate SchoolGrades: 6-8Distance: 6.6 mi
- 6/10East Stroudsburg Shs SouthGrades: 9-12Distance: 7.2 mi
Schools provided by the listing agent
- District: Pocono Mountain
Source: Bright MLS. This data may not be complete. We recommend contacting the local school district to confirm school assignments for this home.
Get pre-qualified for a loan
At Zillow Home Loans, we can pre-qualify you in as little as 5 minutes with no impact to your credit score.An equal housing lender. NMLS #10287.
Sell for more on Zillow
Get a Zillow Showcase℠ listing at no additional cost and you could sell for .
$246,300
2% more+$4,926
With Zillow Showcase(estimated)$251,226
