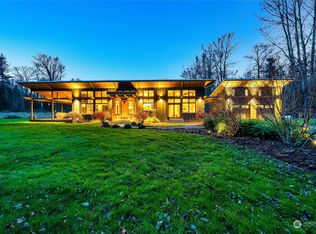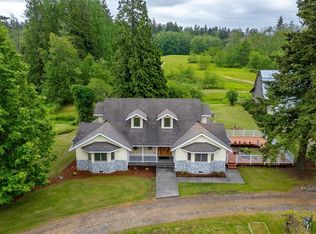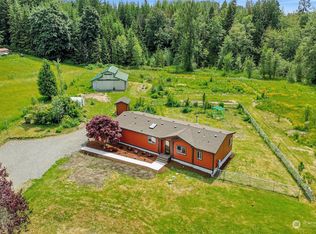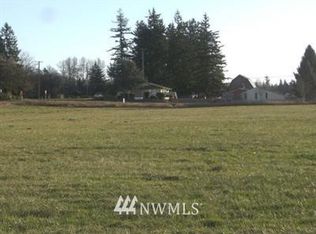Sold
Listed by:
Molly Visser,
John L. Scott Bellingham
Bought with: NextHome Northwest Living
$989,000
3460 Aldergrove Road, Ferndale, WA 98248
3beds
3,985sqft
Single Family Residence
Built in 2009
4.79 Acres Lot
$1,068,600 Zestimate®
$248/sqft
$3,901 Estimated rent
Home value
$1,068,600
$1.00M - $1.14M
$3,901/mo
Zestimate® history
Loading...
Owner options
Explore your selling options
What's special
Custom built home w/ every bell & whistle. This gorgeous 3 story home sits on just shy of 5 fenced acres w/ a quiet and private setting. Windows let in lots of light, gourmet kitchen and primary bathroom, additional unfinished room could make this a 4-bedroom home. Hardwood floors, walk in pantry, unfinished basement could be movie or workout room, extra-large attached shop, large mud room, 20x20 bonus room, multiple smart features. Outside is a dream with fruit trees & lots of garden space, wrap around porch, deck, patio, athletic court, storage building built to store kayaks, hot tub, chicken coop, green house. 360 sq. ft. hobby building is a studio and includes loft bedroom, kitchen, 3/4 bath, heat, A/C & porch. Flat area to build a shop
Zillow last checked: 8 hours ago
Listing updated: July 27, 2023 at 10:50am
Listed by:
Molly Visser,
John L. Scott Bellingham
Bought with:
Sean Ryan, 23669
NextHome Northwest Living
Source: NWMLS,MLS#: 2126528
Facts & features
Interior
Bedrooms & bathrooms
- Bedrooms: 3
- Bathrooms: 3
- Full bathrooms: 2
- 1/2 bathrooms: 1
Primary bedroom
- Level: Second
Bedroom
- Level: Second
Bedroom
- Level: Second
Bathroom full
- Level: Second
Bathroom full
- Level: Second
Other
- Level: Main
Bonus room
- Level: Second
Dining room
- Level: Main
Entry hall
- Level: Main
Kitchen with eating space
- Level: Main
Living room
- Level: Main
Rec room
- Level: Second
Utility room
- Level: Second
Heating
- Fireplace(s), Heat Pump, High Efficiency (Unspecified), Radiant
Cooling
- None
Appliances
- Included: Dishwasher_, Dryer, Refrigerator_, StoveRange_, Washer, Dishwasher, Refrigerator, StoveRange
Features
- Bath Off Primary, Dining Room, Walk-In Pantry
- Flooring: Hardwood, Travertine
- Doors: French Doors
- Basement: Partially Finished
- Number of fireplaces: 1
- Fireplace features: Gas, Main Level: 1, Fireplace
Interior area
- Total structure area: 3,985
- Total interior livable area: 3,985 sqft
Property
Parking
- Total spaces: 2
- Parking features: RV Parking, Driveway, Attached Garage
- Attached garage spaces: 2
Features
- Levels: Two
- Stories: 2
- Entry location: Main
- Patio & porch: Hardwood, Bath Off Primary, Dining Room, French Doors, Hot Tub/Spa, Security System, Sprinkler System, Vaulted Ceiling(s), Walk-In Closet(s), Walk-In Pantry, Wired for Generator, Fireplace
- Has spa: Yes
- Spa features: Indoor
- Has view: Yes
- View description: Territorial
Lot
- Size: 4.79 Acres
- Features: Open Lot, Paved, Secluded, Athletic Court, Barn, Cable TV, Deck, Electric Car Charging, Fenced-Partially, Green House, Outbuildings, Patio, Propane, RV Parking, Shop, Sprinkler System
- Topography: Level,PartialSlope
- Residential vegetation: Fruit Trees, Garden Space, Wooded
Details
- Parcel number: 3901103500350000
- Special conditions: Standard
- Other equipment: Wired for Generator
Construction
Type & style
- Home type: SingleFamily
- Architectural style: Craftsman
- Property subtype: Single Family Residence
Materials
- Cement Planked
- Foundation: Poured Concrete
- Roof: Composition
Condition
- Very Good
- Year built: 2009
- Major remodel year: 2009
Utilities & green energy
- Electric: Company: PSE
- Sewer: Septic Tank, Company: Septic is CHS
- Water: Shares, Company: Lake Terell
- Utilities for property: T-Mobile
Community & neighborhood
Security
- Security features: Security System
Location
- Region: Ferndale
- Subdivision: Ferndale
Other
Other facts
- Listing terms: Cash Out,Conventional
- Cumulative days on market: 706 days
Price history
| Date | Event | Price |
|---|---|---|
| 7/27/2023 | Sold | $989,000$248/sqft |
Source: | ||
| 6/23/2023 | Pending sale | $989,000$248/sqft |
Source: John L Scott Real Estate #2126528 Report a problem | ||
| 6/23/2023 | Contingent | $989,000$248/sqft |
Source: | ||
| 6/15/2023 | Listed for sale | $989,000+1063.5%$248/sqft |
Source: | ||
| 10/25/2004 | Sold | $85,000$21/sqft |
Source: Public Record Report a problem | ||
Public tax history
| Year | Property taxes | Tax assessment |
|---|---|---|
| 2024 | $6,202 +10.2% | $989,000 -7.6% |
| 2023 | $5,627 -13.8% | $1,070,864 +12% |
| 2022 | $6,531 +3.1% | $956,129 +14.4% |
Find assessor info on the county website
Neighborhood: 98248
Nearby schools
GreatSchools rating
- 4/10Eagleridge Elementary SchoolGrades: K-5Distance: 2.3 mi
- 5/10Horizon Middle SchoolGrades: 6-8Distance: 2.2 mi
- 5/10Ferndale High SchoolGrades: 9-12Distance: 3.9 mi

Get pre-qualified for a loan
At Zillow Home Loans, we can pre-qualify you in as little as 5 minutes with no impact to your credit score.An equal housing lender. NMLS #10287.



